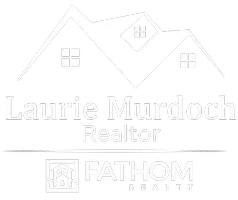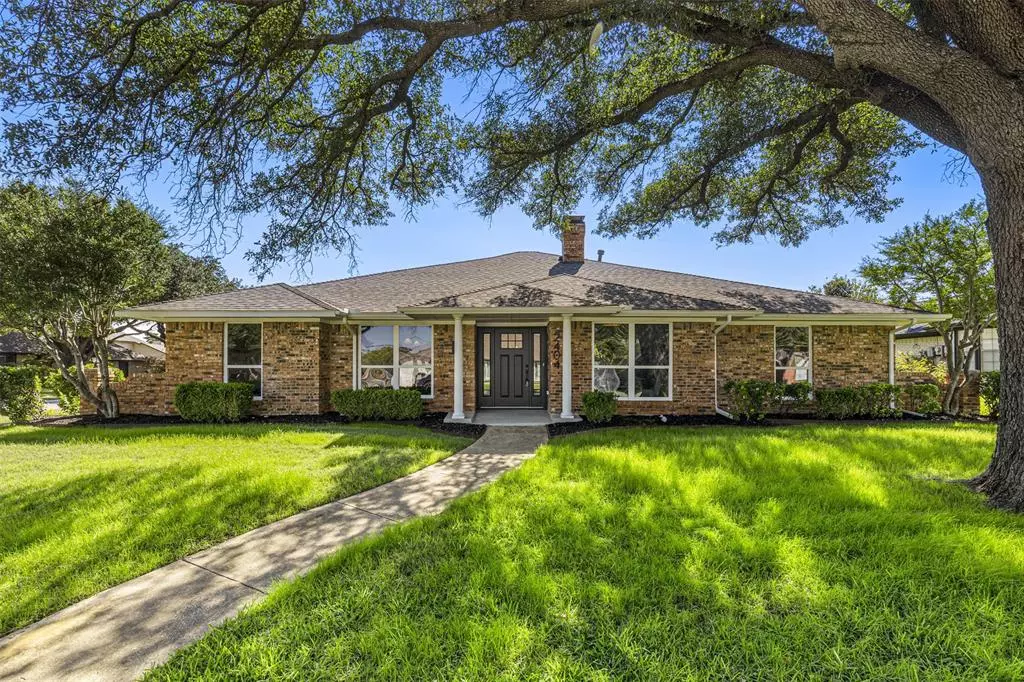$674,900
For more information regarding the value of a property, please contact us for a free consultation.
4 Beds
3 Baths
2,632 SqFt
SOLD DATE : 12/24/2024
Key Details
Property Type Single Family Home
Sub Type Single Family Residence
Listing Status Sold
Purchase Type For Sale
Square Footage 2,632 sqft
Price per Sqft $256
Subdivision Castlery
MLS Listing ID 20750871
Sold Date 12/24/24
Style Traditional
Bedrooms 4
Full Baths 3
HOA Y/N None
Year Built 1978
Annual Tax Amount $6,536
Lot Size 0.270 Acres
Acres 0.27
Property Description
Welcome to 2404 Webster Dr, in Plano, TX, where modern elegance meets comfort in this sophisticated haven. Featuring 4 spacious bedrooms and 3 full baths, this gem is designed with a contemporary flair and high-end finishes too numerous to list. Upon entering, be captivated by the open floor plan and abundant natural light. The sleek living area is perfect for relaxation and entertaining, with a brick fireplace, vaulted ceiling, and wainscoting. The kitchen is breathtaking, with modern finishes, premium appliances, and ample storage. The primary offers a tranquil retreat with a spa-like en-suite with a soaking tub, walk-in shower, and dual vanities. Step outside to enjoy the beautiful backyard with a covered patio, privacy fencing, and a sparkling pool, ideal for outdoor dining and beating the Texas heat. Situated in a vibrant, established community with easy access to amenities, this home offers a perfect blend of modern luxury and timeless appeal. Schedule your showing today!...
Location
State TX
County Collin
Community Curbs, Sidewalks
Direction Please use Navigation.
Rooms
Dining Room 2
Interior
Interior Features Cable TV Available, Chandelier, Decorative Lighting, Double Vanity, High Speed Internet Available, Open Floorplan, Pantry, Vaulted Ceiling(s), Wainscoting, Walk-In Closet(s)
Heating Central, Natural Gas
Cooling Central Air, Electric
Flooring Carpet, Ceramic Tile, Luxury Vinyl Plank
Fireplaces Number 1
Fireplaces Type Gas Logs
Appliance Dishwasher, Disposal, Electric Oven, Electric Range, Gas Water Heater, Microwave
Heat Source Central, Natural Gas
Laundry Full Size W/D Area
Exterior
Exterior Feature Covered Patio/Porch, Rain Gutters, Private Yard
Garage Spaces 3.0
Fence Wood
Pool In Ground
Community Features Curbs, Sidewalks
Utilities Available Alley, City Sewer, City Water
Roof Type Composition
Total Parking Spaces 3
Garage Yes
Private Pool 1
Building
Lot Description Corner Lot, Few Trees, Landscaped, Sprinkler System, Subdivision
Story One
Foundation Slab
Level or Stories One
Structure Type Brick
Schools
Elementary Schools Shepard
Middle Schools Wilson
High Schools Vines
School District Plano Isd
Others
Ownership SEE OFFER INSTRUCTIONS
Acceptable Financing Cash, Conventional, FHA, VA Loan
Listing Terms Cash, Conventional, FHA, VA Loan
Financing Conventional
Special Listing Condition Aerial Photo
Read Less Info
Want to know what your home might be worth? Contact us for a FREE valuation!

Our team is ready to help you sell your home for the highest possible price ASAP

©2024 North Texas Real Estate Information Systems.
Bought with Wes Houx • eXp Realty LLC
GET MORE INFORMATION
REALTOR® | Lic# 0590340

