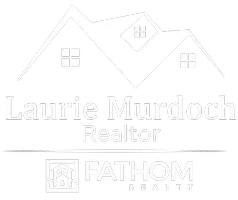$579,000
For more information regarding the value of a property, please contact us for a free consultation.
4 Beds
3 Baths
2,766 SqFt
SOLD DATE : 12/13/2024
Key Details
Property Type Single Family Home
Sub Type Single Family Residence
Listing Status Sold
Purchase Type For Sale
Square Footage 2,766 sqft
Price per Sqft $209
Subdivision Briarmeade Ph Ii
MLS Listing ID 20751081
Sold Date 12/13/24
Style Traditional
Bedrooms 4
Full Baths 3
HOA Y/N None
Year Built 1981
Annual Tax Amount $5,733
Lot Size 9,583 Sqft
Acres 0.22
Property Description
Situated in a charming, mature tree-lined neighborhood, this stunning single-story home boasts 4 bedrooms & 3 bathrooms, thoughtfully arranged in three separate wings for privacy. A huge family room, anchored by a cozy brick fireplace, sets the perfect atmosphere for gatherings. The updated kitchen shines with a large granite island with bar seating, double ovens, two pantries & bench seating in the breakfast nook. A spacious second living area offers open access to the kitchen, complete with a bar & abundant storage. Gorgeous wood floors flow throughout the main living spaces. The private primary bedroom is an expansive retreat, featuring two walk-in closets, dual vanities, a frameless shower, and a separate tub. A beautiful sunroom connects the family room & primary suite, opening to a private backyard with a serene patio, lovely landscaping & a majestic Oak Tree. This home offers both elegance & comfort. Easy Access to Chisholm Bike Trail! Minutes to shopping, restaurants, 75 & 190
Location
State TX
County Collin
Direction Park and custer area.
Rooms
Dining Room 2
Interior
Interior Features Decorative Lighting, Double Vanity, Dry Bar, Eat-in Kitchen, Granite Counters, High Speed Internet Available, Kitchen Island
Heating Central, Fireplace(s), Zoned
Cooling Ceiling Fan(s), Central Air, Electric, Zoned
Flooring Carpet, Ceramic Tile, Wood
Fireplaces Number 1
Fireplaces Type Brick, Family Room, Gas, Gas Logs, Living Room
Appliance Dishwasher, Disposal, Electric Cooktop, Electric Oven, Gas Water Heater, Microwave, Double Oven, Plumbed For Gas in Kitchen
Heat Source Central, Fireplace(s), Zoned
Laundry Utility Room
Exterior
Exterior Feature Rain Gutters, Private Yard, Uncovered Courtyard
Garage Spaces 2.0
Fence Wood
Utilities Available Cable Available, City Sewer, City Water, Curbs, Sidewalk
Roof Type Composition
Total Parking Spaces 2
Garage Yes
Building
Lot Description Few Trees, Interior Lot, Landscaped, Sprinkler System, Subdivision
Story One
Foundation Slab
Level or Stories One
Structure Type Brick
Schools
Elementary Schools Harrington
Middle Schools Carpenter
High Schools Clark
School District Plano Isd
Others
Ownership Owner
Acceptable Financing 1031 Exchange, Cash, Conventional, VA Loan
Listing Terms 1031 Exchange, Cash, Conventional, VA Loan
Financing Conventional
Special Listing Condition Aerial Photo
Read Less Info
Want to know what your home might be worth? Contact us for a FREE valuation!

Our team is ready to help you sell your home for the highest possible price ASAP

©2025 North Texas Real Estate Information Systems.
Bought with Jill Jackson • Ebby Halliday, Realtors
GET MORE INFORMATION
REALTOR® | Lic# 0590340

