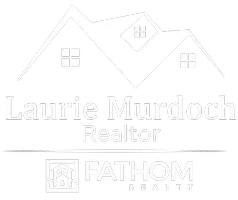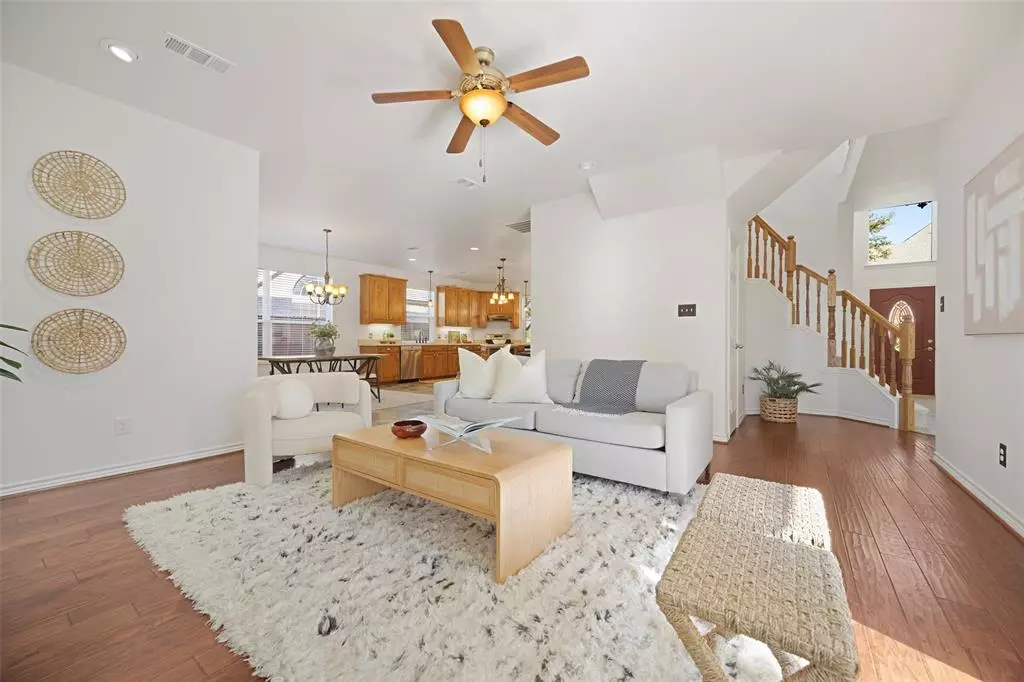$569,000
For more information regarding the value of a property, please contact us for a free consultation.
5 Beds
3 Baths
2,948 SqFt
SOLD DATE : 12/12/2024
Key Details
Property Type Single Family Home
Sub Type Single Family Residence
Listing Status Sold
Purchase Type For Sale
Square Footage 2,948 sqft
Price per Sqft $193
Subdivision Timber Brook West
MLS Listing ID 20783301
Sold Date 12/12/24
Style Traditional
Bedrooms 5
Full Baths 3
HOA Fees $37/ann
HOA Y/N Mandatory
Year Built 1999
Annual Tax Amount $7,119
Lot Size 7,405 Sqft
Acres 0.17
Property Description
Discover serene living in Timber Brook Estates, adjacent to the expansive Oak Point Park & Nature Preserve. This beautiful 5-bedroom, 3-bath home offers the perfect blend of comfort and convenience. Relax by the fireplace in the cozy living room, host gatherings in the formal dining room, or unwind on the extended patio. The versatile floor plan includes a first-floor guest room and den, ideal for multi-generational living or remote work. There's a large kitchen, perfect for hosting family gatherings! Upstairs, the spacious primary suite has an ensuite bath, and the game room provides endless entertainment options. Recent updates include a new roof, range, water heater, AC units & warrantied foundation work. Immerse yourself in nature and experience the best of family living in this idyllic location. Oak Point Park offers diverse trails, wildlife, and recreational activities like hiking, biking, fishing and kayaking. The park also features a treetop adventure course, an amphitheater, and a nature center.
Location
State TX
County Collin
Direction Use GPS please!
Rooms
Dining Room 2
Interior
Interior Features Cable TV Available, Cathedral Ceiling(s), Decorative Lighting, High Speed Internet Available, Kitchen Island, Natural Woodwork, Open Floorplan, Pantry
Heating Central, Fireplace(s), Natural Gas
Cooling Central Air, Electric
Flooring Carpet, Stone, Tile, Wood
Fireplaces Number 1
Fireplaces Type Gas Starter, Stone
Appliance Dishwasher, Disposal, Electric Cooktop, Electric Oven, Microwave
Heat Source Central, Fireplace(s), Natural Gas
Laundry Electric Dryer Hookup, Utility Room, Full Size W/D Area
Exterior
Exterior Feature Covered Patio/Porch, Rain Gutters
Garage Spaces 2.0
Fence Wood
Utilities Available Alley, City Sewer, City Water, Sidewalk
Roof Type Composition
Total Parking Spaces 2
Garage Yes
Building
Lot Description Few Trees, Landscaped, Lrg. Backyard Grass
Story Two
Foundation Slab
Level or Stories Two
Structure Type Brick
Schools
Elementary Schools Mccall
Middle Schools Bowman
High Schools Williams
School District Plano Isd
Others
Restrictions None
Ownership Ask Agent
Acceptable Financing Cash, Conventional, FHA, VA Loan
Listing Terms Cash, Conventional, FHA, VA Loan
Financing Cash
Special Listing Condition Aerial Photo
Read Less Info
Want to know what your home might be worth? Contact us for a FREE valuation!

Our team is ready to help you sell your home for the highest possible price ASAP

©2025 North Texas Real Estate Information Systems.
Bought with Anne Sitton • Agency Dallas Park Cities, LLC
GET MORE INFORMATION
REALTOR® | Lic# 0590340

