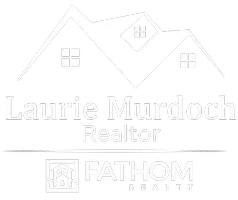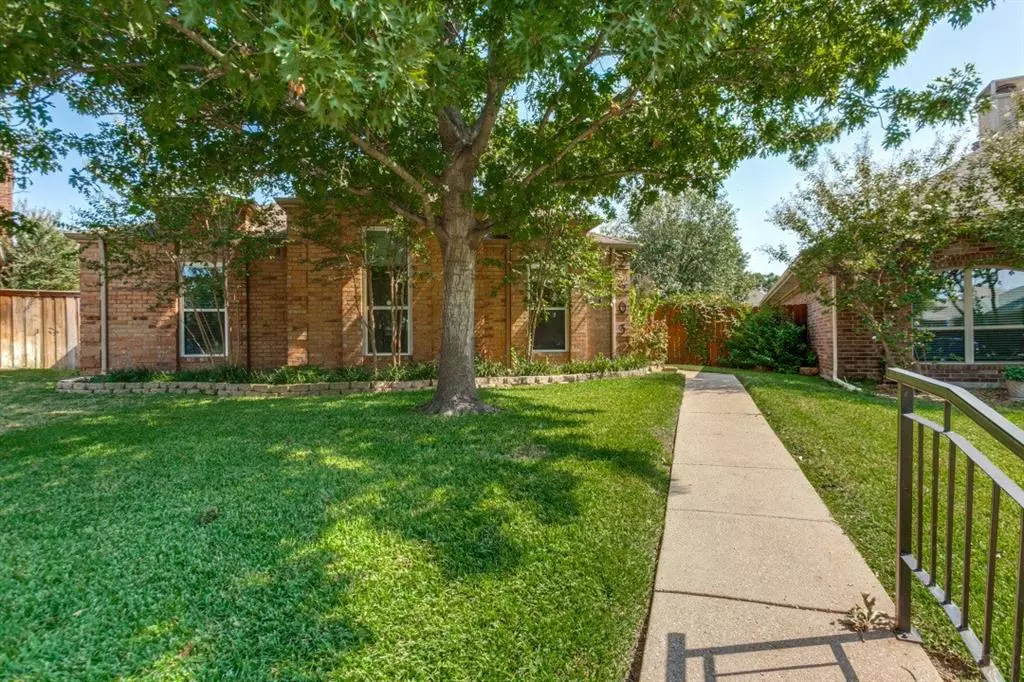$359,900
For more information regarding the value of a property, please contact us for a free consultation.
3 Beds
2 Baths
1,649 SqFt
SOLD DATE : 12/03/2024
Key Details
Property Type Single Family Home
Sub Type Single Family Residence
Listing Status Sold
Purchase Type For Sale
Square Footage 1,649 sqft
Price per Sqft $218
Subdivision Oakridge 08
MLS Listing ID 20749829
Sold Date 12/03/24
Style Traditional
Bedrooms 3
Full Baths 2
HOA Y/N None
Year Built 1985
Annual Tax Amount $6,991
Lot Size 0.297 Acres
Acres 0.297
Property Description
You must see this three bedroom, two bath home tucked away in a quiet cul-de-sac in Oakridge Country Club just steps from the golf course. The large pie shaped lot has a huge backyard with a sparkling pool. The home also has solar panels to reduce your electric bills dramatically. Seller will pay off the solar panel loan at closing giving the buyer the benefit of them for free for as long as they live there. When you enter the home you walk into the light and bright living room complete with a fireplace and gas logs. The kitchen overlooks the covered patio, backyard and has great views of the pool! The backyard also has a large shed on a concrete slab that has electricity and a water outlet by the door making this a great workshop or hobby room. The cozy master suite has a walk in shower and dual sinks! Don't miss this one and the savings it brings to the new owner!
Location
State TX
County Dallas
Direction Use GPS
Rooms
Dining Room 1
Interior
Interior Features Cable TV Available, High Speed Internet Available, Vaulted Ceiling(s)
Heating Central
Cooling Ceiling Fan(s), Central Air, Electric
Fireplaces Number 1
Fireplaces Type Gas Logs
Appliance Dishwasher, Disposal, Electric Cooktop, Electric Oven
Heat Source Central
Exterior
Garage Spaces 2.0
Fence Wood
Utilities Available Alley, Cable Available, City Sewer, Concrete, Curbs, Sidewalk
Roof Type Composition
Total Parking Spaces 2
Garage Yes
Private Pool 1
Building
Lot Description Cul-De-Sac, Landscaped, Lrg. Backyard Grass, Sprinkler System, Subdivision
Story One
Foundation Slab
Level or Stories One
Structure Type Brick
Schools
Elementary Schools Choice Of School
Middle Schools Choice Of School
High Schools Choice Of School
School District Garland Isd
Others
Ownership see tax
Acceptable Financing Cash, Conventional, FHA, VA Loan
Listing Terms Cash, Conventional, FHA, VA Loan
Financing Conventional
Read Less Info
Want to know what your home might be worth? Contact us for a FREE valuation!

Our team is ready to help you sell your home for the highest possible price ASAP

©2024 North Texas Real Estate Information Systems.
Bought with Jeffrey Duffey • Jeff Duffey and Associates
GET MORE INFORMATION

REALTOR® | Lic# 0590340

