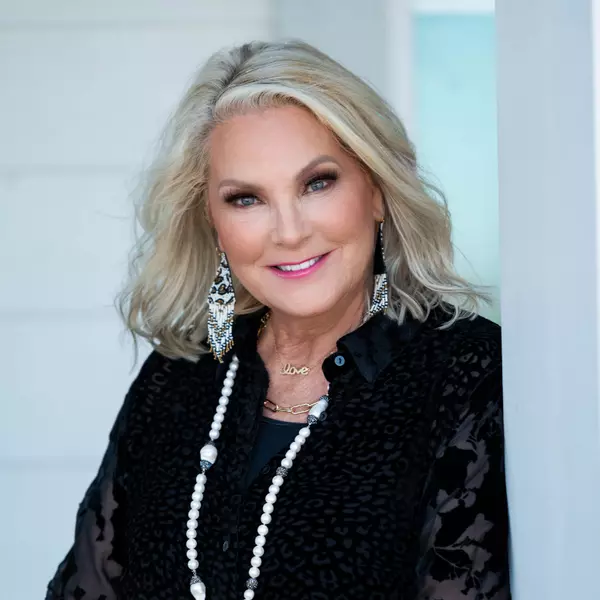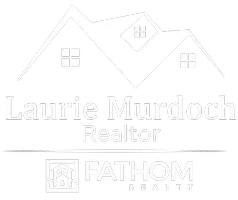$850,000
For more information regarding the value of a property, please contact us for a free consultation.
4 Beds
4 Baths
3,018 SqFt
SOLD DATE : 10/18/2024
Key Details
Property Type Single Family Home
Sub Type Single Family Residence
Listing Status Sold
Purchase Type For Sale
Square Footage 3,018 sqft
Price per Sqft $281
Subdivision Walsh Ranch Quail Vly
MLS Listing ID 20688848
Sold Date 10/18/24
Style Contemporary/Modern,Modern Farmhouse,Traditional
Bedrooms 4
Full Baths 3
Half Baths 1
HOA Fees $227/mo
HOA Y/N Mandatory
Year Built 2020
Annual Tax Amount $16,617
Lot Size 8,668 Sqft
Acres 0.199
Lot Dimensions TBV
Property Description
Multiple Offer Received! Welcome to 1701 Winding Ridge Rd in the desirable Walsh community! This exquisite Britton-built home sits on a spacious 70' lot and offers 4 beds, 3.5 baths, 3 car garage, and a dedicated office, providing ample space for work and play. Over $100k in builder upgrades enhance the home, plus a recently added $50k patio addition featuring a built-in kitchen, travertine tiles, a firepit, lush landscaping, and a covered porch with TV—ideal for outdoor entertaining. The backyard boasts rare, breathtaking views, and you can often see deer in the green space behind the home, making this one of the most desirable lots in the neighborhood. The Walsh community features multiple pools, a gym with movement studio, a makerspace, several parks, playgrounds, tennis and basketball courts, nature trails, stocked lakes with a dock, planned community events and more. Embrace the perfect blend of luxury and convenience in this beautifully upgraded home!
Location
State TX
County Parker
Community Community Dock, Community Pool, Community Sprinkler, Curbs, Electric Car Charging Station, Fishing, Fitness Center, Greenbelt, Jogging Path/Bike Path, Lake, Park, Playground, Pool, Sidewalks, Tennis Court(S), Other
Direction I20 west to Walsh Ranch Pkwy, turn right. Left on Walsh Ave. Right on Domingo, left on Winding Ridge, house is on your right.
Rooms
Dining Room 1
Interior
Interior Features Built-in Features, Cathedral Ceiling(s), Chandelier, Decorative Lighting, Dumbwaiter, Eat-in Kitchen, Flat Screen Wiring, High Speed Internet Available, Kitchen Island, Open Floorplan, Pantry, Sound System Wiring, Walk-In Closet(s)
Heating Central, Fireplace(s), Natural Gas, Zoned
Cooling Ceiling Fan(s), Central Air, Electric, Zoned
Flooring Carpet, Ceramic Tile, Wood
Fireplaces Number 1
Fireplaces Type Decorative, Fire Pit, Gas, Gas Logs, Gas Starter, Living Room
Equipment Irrigation Equipment
Appliance Commercial Grade Range, Dishwasher, Disposal, Electric Oven, Gas Cooktop, Gas Water Heater, Microwave, Double Oven, Plumbed For Gas in Kitchen, Tankless Water Heater, Vented Exhaust Fan
Heat Source Central, Fireplace(s), Natural Gas, Zoned
Laundry Electric Dryer Hookup, Utility Room, Full Size W/D Area, Washer Hookup, Other
Exterior
Exterior Feature Attached Grill, Covered Patio/Porch, Fire Pit, Gas Grill, Rain Gutters, Lighting, Outdoor Grill, Outdoor Kitchen, Private Yard
Garage Spaces 3.0
Fence Back Yard, Fenced, Full, Gate, Wood, Wrought Iron
Pool Cabana, Fenced, In Ground, Lap, Outdoor Pool, Water Feature
Community Features Community Dock, Community Pool, Community Sprinkler, Curbs, Electric Car Charging Station, Fishing, Fitness Center, Greenbelt, Jogging Path/Bike Path, Lake, Park, Playground, Pool, Sidewalks, Tennis Court(s), Other
Utilities Available City Sewer, City Water, Community Mailbox, Concrete, Curbs, Electricity Available, Electricity Connected, Individual Gas Meter, Individual Water Meter, Natural Gas Available, Sidewalk, Underground Utilities
Roof Type Composition
Total Parking Spaces 3
Garage Yes
Building
Lot Description Adjacent to Greenbelt, Cleared, Few Trees, Interior Lot, Landscaped, Level, Lrg. Backyard Grass, Sprinkler System, Subdivision
Story One
Foundation Slab
Level or Stories One
Structure Type Brick,Rock/Stone,Siding
Schools
Elementary Schools Walsh
Middle Schools Mcanally
High Schools Aledo
School District Aledo Isd
Others
Restrictions Agricultural,Animals,Architectural,Building,Deed,No Livestock,No Mobile Home
Ownership Brian and Jennifer Cover
Acceptable Financing Cash, Conventional, VA Loan
Listing Terms Cash, Conventional, VA Loan
Financing Cash
Special Listing Condition Aerial Photo, Deed Restrictions, Survey Available
Read Less Info
Want to know what your home might be worth? Contact us for a FREE valuation!

Our team is ready to help you sell your home for the highest possible price ASAP

©2025 North Texas Real Estate Information Systems.
Bought with Natalie Stephens • Briggs Freeman Sotheby's Int'l
GET MORE INFORMATION
REALTOR® | Lic# 0590340






