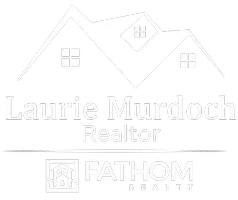$500,000
For more information regarding the value of a property, please contact us for a free consultation.
4 Beds
2 Baths
2,246 SqFt
SOLD DATE : 09/06/2024
Key Details
Property Type Single Family Home
Sub Type Single Family Residence
Listing Status Sold
Purchase Type For Sale
Square Footage 2,246 sqft
Price per Sqft $222
Subdivision Briarwyck Ph 5B
MLS Listing ID 20666683
Sold Date 09/06/24
Style Traditional
Bedrooms 4
Full Baths 2
HOA Fees $47/qua
HOA Y/N Mandatory
Year Built 2011
Annual Tax Amount $6,184
Lot Size 7,448 Sqft
Acres 0.171
Property Description
New roof, gutters and downspouts coming soon! Impressive & Impeccable, gorgeous brick home in beautiful Roanoke, TX, minutes from some of Texas best dining! Attention to detail everywhere from the pristinely manicured lawn and landscaping to the fabulous wood flooring throughout the home. The versatile floorplan allows for two offices or four bedrooms and an office. Entertaining made easy with the open living area, two spacious dining areas and island bar. Handsome wood cabinets, stainless appliances, granite countertops, spacious pantry and gas cooktop all enhance gathering to enjoy fabulous meals with family and friends. Cozy up to the gas fireplace with a great book or gaze through the wall of windows to the serene backyard complete with extended patio and pergola! Full list of improvements available. Master planned community with multiple parks, walking trails and pool and on-site elementary school.
Location
State TX
County Denton
Community Club House, Community Pool, Greenbelt, Jogging Path/Bike Path, Park, Perimeter Fencing, Playground, Pool, Sidewalks
Direction Hwy 114 N to Al Slaughter Pkwy, right on Blythe Bridge Drive, left on Marshall Creek Rd, right on Manchester. Home is second on the right.
Rooms
Dining Room 2
Interior
Interior Features Cable TV Available, Eat-in Kitchen, Flat Screen Wiring, Granite Counters, High Speed Internet Available, Kitchen Island, Open Floorplan, Pantry, Sound System Wiring, Walk-In Closet(s), Wired for Data
Heating Central, Natural Gas
Cooling Ceiling Fan(s), Central Air, Electric
Flooring Tile, Wood
Fireplaces Number 1
Fireplaces Type Gas, Gas Logs, Living Room
Equipment Irrigation Equipment, Satellite Dish
Appliance Built-in Gas Range, Dishwasher, Disposal, Electric Oven, Gas Cooktop, Gas Water Heater, Microwave, Plumbed For Gas in Kitchen, Refrigerator, Vented Exhaust Fan
Heat Source Central, Natural Gas
Laundry Electric Dryer Hookup, Utility Room, Full Size W/D Area, Washer Hookup
Exterior
Garage Spaces 2.0
Fence Back Yard, Wood, Wrought Iron
Community Features Club House, Community Pool, Greenbelt, Jogging Path/Bike Path, Park, Perimeter Fencing, Playground, Pool, Sidewalks
Utilities Available Cable Available, City Sewer, City Water, Concrete, Curbs, Electricity Available, Electricity Connected, Individual Gas Meter, Individual Water Meter, Natural Gas Available, Phone Available, Sidewalk
Roof Type Composition,Shingle
Total Parking Spaces 2
Garage Yes
Building
Lot Description Few Trees, Interior Lot, Landscaped, Oak, Sprinkler System
Story One
Foundation Slab
Level or Stories One
Structure Type Brick
Schools
Elementary Schools Roanoke
Middle Schools Medlin
High Schools Byron Nelson
School District Northwest Isd
Others
Ownership See Realist Tax
Financing VA
Special Listing Condition Survey Available
Read Less Info
Want to know what your home might be worth? Contact us for a FREE valuation!

Our team is ready to help you sell your home for the highest possible price ASAP

©2024 North Texas Real Estate Information Systems.
Bought with Holly Oestereich • Bray Real Estate-Ft Worth
GET MORE INFORMATION

REALTOR® | Lic# 0590340






