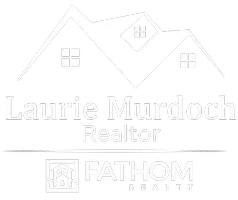$245,000
For more information regarding the value of a property, please contact us for a free consultation.
3 Beds
2 Baths
1,349 SqFt
SOLD DATE : 07/24/2024
Key Details
Property Type Single Family Home
Sub Type Single Family Residence
Listing Status Sold
Purchase Type For Sale
Square Footage 1,349 sqft
Price per Sqft $181
Subdivision Tanglewood East Sec 2 - Clyde
MLS Listing ID 20544264
Sold Date 07/24/24
Style Traditional
Bedrooms 3
Full Baths 2
HOA Y/N None
Year Built 1998
Annual Tax Amount $4,574
Lot Size 10,585 Sqft
Acres 0.243
Property Description
Welcome to your dream home! Located in Clyde in the Tanglewood area, this home is just around the corner from the town park. This meticulously remodeled home boasts a layout that feels spacious creating an inviting & open atmosphere. With luxurious touches abound, from the gleaming LG appliances, including a convection oven, granite countertops, microwave, dishwasher, a built in breakfast bar with stone features, & decorative lighting you're sure to fall in love. The living area features sophisticated ceramic tile wood look floors, & vaulted ceilings. The bathrooms are adorned with exquisite Grecian Marble like tile, thick glass doors, & updated vanities. Indulge in the owner's suite bathroom with a jetted tub, separate shower with a thermotic shower panel & multiple settings for a truly spa-like retreat. It's your perfect blend of comfort and elegance with the country town feel just a short drive to Abilene. You will be sure to feel like you are living a life of extravagance.
Location
State TX
County Callahan
Direction Take i20 west from Abilene toward Clyde. Take exit 301. Make a right onto Cherry Ln. Follow curve onto N 1st. Make a left over the train tracks. Take a left onto S 1st St. Follow bend onto FM18 or Stephens. Turn left onto Tanglewood. Right onto Kennedy. Left onto Crescent. Home will be on the right.
Rooms
Dining Room 1
Interior
Interior Features Built-in Features, Cable TV Available, Granite Counters, High Speed Internet Available, Vaulted Ceiling(s), Walk-In Closet(s)
Heating Electric
Cooling Central Air
Flooring Carpet, Ceramic Tile
Appliance Dishwasher, Disposal, Electric Cooktop, Microwave, Convection Oven, Refrigerator
Heat Source Electric
Laundry Electric Dryer Hookup, Utility Room, Full Size W/D Area, Washer Hookup
Exterior
Garage Spaces 2.0
Fence Wood
Utilities Available City Sewer, City Water
Roof Type Composition
Total Parking Spaces 2
Garage Yes
Building
Lot Description Interior Lot, Lrg. Backyard Grass
Story One
Foundation Slab
Level or Stories One
Structure Type Brick,Siding
Schools
Elementary Schools Clyde
High Schools Clyde
School District Clyde Cons Isd
Others
Ownership Saab
Acceptable Financing Cash, Conventional, FHA, USDA Loan, VA Loan
Listing Terms Cash, Conventional, FHA, USDA Loan, VA Loan
Financing FHA
Read Less Info
Want to know what your home might be worth? Contact us for a FREE valuation!

Our team is ready to help you sell your home for the highest possible price ASAP

©2025 North Texas Real Estate Information Systems.
Bought with Jordan Nichols • Remax Big Country
GET MORE INFORMATION
REALTOR® | Lic# 0590340






