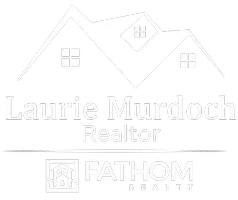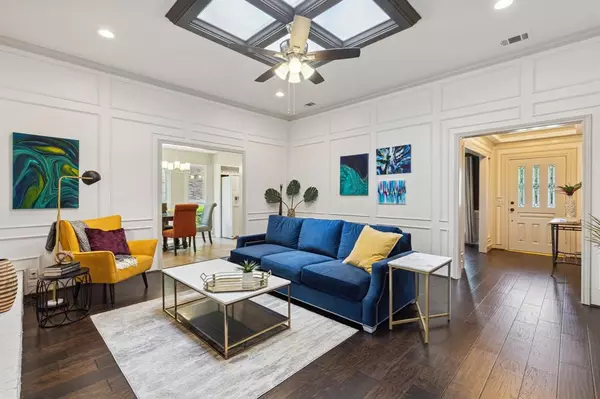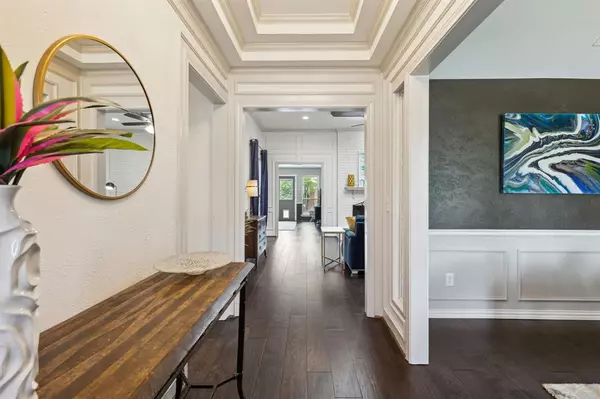$489,000
For more information regarding the value of a property, please contact us for a free consultation.
3 Beds
2 Baths
2,188 SqFt
SOLD DATE : 05/31/2024
Key Details
Property Type Single Family Home
Sub Type Single Family Residence
Listing Status Sold
Purchase Type For Sale
Square Footage 2,188 sqft
Price per Sqft $223
Subdivision Williamsburg Square #1
MLS Listing ID 20595354
Sold Date 05/31/24
Bedrooms 3
Full Baths 2
HOA Y/N None
Year Built 1983
Annual Tax Amount $6,610
Lot Size 9,147 Sqft
Acres 0.21
Property Description
Offer deadline Sunday, 5-5 at 5pm. Natural light streams through this gorgeous Plano home from the NEW windows, skylights and atrium, yes, atrium- come see! Tall ceilings and dramatic moldings give a sophisticated vibe. Updated lighting throughout adds style and glamour. Relax in the two spacious living areas and enjoy a cozy fire, or a cocktail from the bar. This well-maintained home has been renewed with fresh paint, new carpet, new baseboards, and gorgeous hardwood floors that flow seamlessly throughout the main living areas. The private office with atrium view elevates both productivity and serenity. The kitchen features a new, stainless steel range and microwave. The spacious master bedroom overlooks the atrium, and features a recently updated ensuite bath. The automatic irrigation system ensures the lush landscape remains effortlessly beautiful. This gem is nestled in an established, quiet, tree covered neighborhood in the heart of Plano, with every convenience just minutes away.
Location
State TX
County Collin
Direction From George Bush, exit Custer and head north. Left on Glencliff, Right on Prince George, Left on Evergreen. Home is on left.
Rooms
Dining Room 2
Interior
Interior Features Built-in Features, Decorative Lighting, Dry Bar, Eat-in Kitchen, Paneling, Walk-In Closet(s)
Heating Central, Fireplace(s), Natural Gas
Cooling Ceiling Fan(s), Central Air, Electric
Flooring Carpet, Ceramic Tile, Hardwood, Tile, Wood
Fireplaces Number 1
Fireplaces Type Gas, Living Room, Wood Burning
Appliance Dishwasher, Disposal, Electric Range, Microwave
Heat Source Central, Fireplace(s), Natural Gas
Laundry Utility Room, Full Size W/D Area
Exterior
Garage Spaces 2.0
Fence Privacy, Wood
Utilities Available Alley, City Sewer, City Water, Concrete, Curbs, Individual Gas Meter, Individual Water Meter, Natural Gas Available, Sidewalk
Roof Type Composition
Total Parking Spaces 2
Garage Yes
Building
Lot Description Interior Lot, Landscaped, Subdivision
Story One
Foundation Slab
Level or Stories One
Schools
Elementary Schools Shepard
Middle Schools Wilson
High Schools Vines
School District Plano Isd
Others
Ownership Kira North
Acceptable Financing Cash, Conventional, FHA, VA Loan
Listing Terms Cash, Conventional, FHA, VA Loan
Financing Conventional
Read Less Info
Want to know what your home might be worth? Contact us for a FREE valuation!

Our team is ready to help you sell your home for the highest possible price ASAP

©2025 North Texas Real Estate Information Systems.
Bought with Cody Cobb • Bray Real Estate Group- Dallas
GET MORE INFORMATION
REALTOR® | Lic# 0590340






