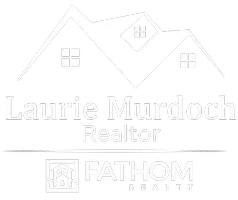$1,249,000
For more information regarding the value of a property, please contact us for a free consultation.
4 Beds
5 Baths
4,832 SqFt
SOLD DATE : 05/06/2024
Key Details
Property Type Single Family Home
Sub Type Single Family Residence
Listing Status Sold
Purchase Type For Sale
Square Footage 4,832 sqft
Price per Sqft $258
Subdivision Harrington Homeplace
MLS Listing ID 20547169
Sold Date 05/06/24
Style Traditional
Bedrooms 4
Full Baths 4
Half Baths 1
HOA Fees $66/ann
HOA Y/N Mandatory
Year Built 1989
Annual Tax Amount $15,114
Lot Size 0.430 Acres
Acres 0.43
Property Description
Perfect for entertaining. The formal dining room boasts a stunning chandelier and wood flooring while the sophisticated study features a wall of built-ins for storage. Enjoy relaxing next to the cozy fireplace and wall of windows in the formal living room that floods the room with natural light and provides nice views of the backyard paradise. The family room is the ultimate gathering place with a large wall of windows and easy pool access as well as soaring ceilings and a gorgeous tiled fireplace. The den boasts sophisticated wood details and a stone accent wall while the walk-in wet bar and passthrough offer convenience. Gourmet kitchen has granite counters and stainless steel appliances. Primary suite features a fireplace & sitting area. Spacious primary bathroom boasts jetted tub and separate walk-in shower. Upstairs, you will find a game room and 3 secondary bedrooms. The highlight of the home is the extra large grassy yard and separate large pool area plus a private sports court!
Location
State TX
County Collin
Community Curbs, Greenbelt, Park
Direction From DNT take Parker Rd. exit, head east to Ohio. Take first right onto De Grey Lane. House is first house on the left.
Rooms
Dining Room 2
Interior
Interior Features Built-in Features, Cable TV Available, Cathedral Ceiling(s), Cedar Closet(s), Chandelier, Decorative Lighting, Double Vanity, Dry Bar, Eat-in Kitchen, Flat Screen Wiring, Granite Counters, High Speed Internet Available, Kitchen Island, Loft, Multiple Staircases, Natural Woodwork, Paneling, Pantry, Smart Home System, Sound System Wiring, Vaulted Ceiling(s), Wainscoting, Walk-In Closet(s), Wet Bar, Wired for Data
Heating Central, Fireplace(s), Zoned
Cooling Ceiling Fan(s), Central Air, Zoned
Flooring Carpet, Ceramic Tile, Hardwood, Laminate, Marble, Tile, Wood
Fireplaces Number 3
Fireplaces Type Brick, Gas, Gas Logs, Gas Starter, Great Room, Living Room, Masonry, Master Bedroom, Stone
Equipment Intercom
Appliance Built-in Refrigerator, Dishwasher, Disposal, Electric Cooktop, Electric Oven, Microwave, Convection Oven, Refrigerator, Vented Exhaust Fan, Water Filter, Water Purifier
Heat Source Central, Fireplace(s), Zoned
Laundry Electric Dryer Hookup, Utility Room, Full Size W/D Area, Washer Hookup, On Site
Exterior
Exterior Feature Basketball Court, Covered Patio/Porch, Dog Run, Lighting, Private Entrance, Private Yard, Sport Court, Storage, Uncovered Courtyard
Garage Spaces 3.0
Fence Back Yard, Brick, Fenced, Gate, High Fence, Security, Wood
Pool Fenced, Gunite, Heated, In Ground, Outdoor Pool, Pool Sweep, Pool/Spa Combo, Private, Pump, Separate Spa/Hot Tub, Waterfall
Community Features Curbs, Greenbelt, Park
Utilities Available All Weather Road, Alley, Asphalt, City Sewer, City Water, Curbs, Electricity Available, Electricity Connected, Phone Available, Sidewalk
Roof Type Composition
Total Parking Spaces 3
Garage Yes
Private Pool 1
Building
Lot Description Corner Lot, Cul-De-Sac, Landscaped, Many Trees, Sprinkler System, Subdivision
Story Two
Foundation Slab
Level or Stories Two
Structure Type Brick
Schools
Elementary Schools Daffron
Middle Schools Robinson
High Schools Jasper
School District Plano Isd
Others
Ownership see tax
Financing Conventional
Read Less Info
Want to know what your home might be worth? Contact us for a FREE valuation!

Our team is ready to help you sell your home for the highest possible price ASAP

©2025 North Texas Real Estate Information Systems.
Bought with Richy Miller • Redfin Corporation
GET MORE INFORMATION
REALTOR® | Lic# 0590340






