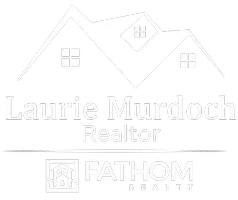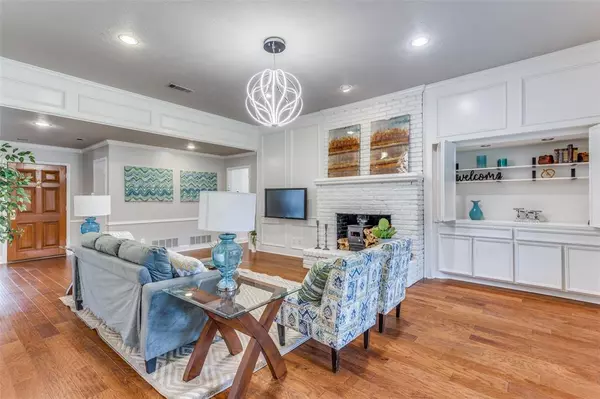$540,000
For more information regarding the value of a property, please contact us for a free consultation.
3 Beds
3 Baths
2,283 SqFt
SOLD DATE : 01/19/2024
Key Details
Property Type Single Family Home
Sub Type Single Family Residence
Listing Status Sold
Purchase Type For Sale
Square Footage 2,283 sqft
Price per Sqft $236
Subdivision River Bend Add Ph Ii
MLS Listing ID 20464532
Sold Date 01/19/24
Bedrooms 3
Full Baths 2
Half Baths 1
HOA Y/N None
Year Built 1978
Annual Tax Amount $6,900
Lot Size 8,712 Sqft
Acres 0.2
Property Description
Move-in ready! Updated. TWO WORK FROM HOME AREAS. Just a few steps across the backyard & you can enter your separate office building. The living room has a built in desk which makes a second work from home space. The homeowner has attended to every detail! Enormous 24 x 19 ft. living room looks out on the sitting area & fountain in the backyard. Be prepared if it gets really cold . . . you have a wood burning stove in the living room fireplace so come what may you will have heat.The kitchen overlooks the den, has custom wood cabinets & new double ovens. The half bath is conveniently located off the den. The large covered front porch protects guests from inclement weather. What a treasure, check out the back-in-time peep hole in the antique front door reclaimed from the M streets in Dallas. The park across the street has a picnic area & playground equipment.The garage has a built in work bench & lots of cabinet storage.Note there is a large storage building on the side of the house too!
Location
State TX
County Collin
Direction Going North on Coit past W. Park turn right onto Matterhorn. House will be third block in across from Cheyenne Park.
Rooms
Dining Room 2
Interior
Interior Features Built-in Features, Granite Counters, High Speed Internet Available, Vaulted Ceiling(s), Walk-In Closet(s)
Heating Central, Natural Gas, Wood Stove
Cooling Ceiling Fan(s), Central Air, Electric
Flooring Tile, Travertine Stone, Wood
Fireplaces Number 1
Fireplaces Type Wood Burning Stove
Appliance Dishwasher, Disposal, Electric Cooktop, Electric Oven, Gas Water Heater, Microwave, Convection Oven, Double Oven, Tankless Water Heater, Vented Exhaust Fan
Heat Source Central, Natural Gas, Wood Stove
Laundry Electric Dryer Hookup, Washer Hookup
Exterior
Exterior Feature Garden(s)
Garage Spaces 2.0
Fence Wood
Utilities Available Alley, City Sewer, City Water
Roof Type Composition
Total Parking Spaces 2
Garage Yes
Building
Lot Description Landscaped, Park View, Sprinkler System, Subdivision
Story One
Foundation Slab
Level or Stories One
Schools
Elementary Schools Saigling
Middle Schools Haggard
High Schools Vines
School District Plano Isd
Others
Ownership Amanda & Phillip Fazzino
Financing Conventional
Read Less Info
Want to know what your home might be worth? Contact us for a FREE valuation!

Our team is ready to help you sell your home for the highest possible price ASAP

©2025 North Texas Real Estate Information Systems.
Bought with Brandon Watkins • Keller Williams Legacy
GET MORE INFORMATION
REALTOR® | Lic# 0590340






