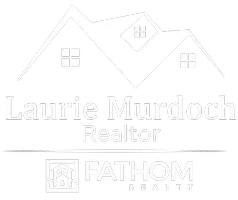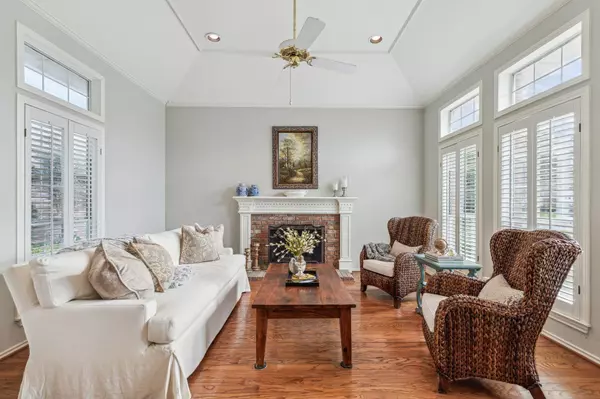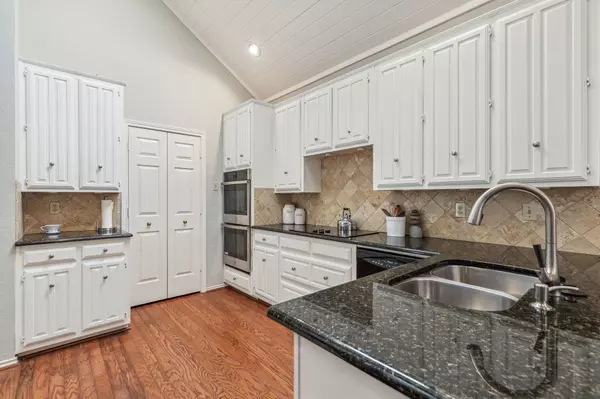$375,000
For more information regarding the value of a property, please contact us for a free consultation.
3 Beds
2 Baths
1,789 SqFt
SOLD DATE : 12/05/2023
Key Details
Property Type Single Family Home
Sub Type Single Family Residence
Listing Status Sold
Purchase Type For Sale
Square Footage 1,789 sqft
Price per Sqft $209
Subdivision Oakridge 08
MLS Listing ID 20463514
Sold Date 12/05/23
Style Traditional
Bedrooms 3
Full Baths 2
HOA Y/N None
Year Built 1986
Annual Tax Amount $8,543
Lot Size 5,880 Sqft
Acres 0.135
Property Description
Incredible chance to make Oakridge Country Club your home – NO HOA! The kitchen has been tastefully remodeled, featuring exquisite granite countertops and a stylish backsplash. All appliances are stainless steel, adding a modern touch to your culinary haven. Plantation shutters and large windows throughout the home flood the spaces with an abundance of natural light, creating a warm and inviting atmosphere. Entertain with ease in the expansive living and dining area, accentuated by a soaring vaulted ceiling and an inviting open floorplan. The home features beautiful wood floors and crown molding, adding a touch of timeless elegance to the living spaces. Your retreat awaits in the primary suite, complete with dual vanities, ample closet space, and a cozy sitting area for relaxation. Start your day with a cup of coffee on the tranquil tile patio in your private backyard. Don't miss out on this fantastic opportunity to embrace the country club lifestyle without the burden of HOA fees.
Location
State TX
County Dallas
Direction From 75, exit toward Belt Line Rd - Main St. Head east on Belt Line Rd - Main St. Turn right onto Laurel Oaks Dr. Continue straight onto Big Oaks Dr. Home is on the left.
Rooms
Dining Room 2
Interior
Interior Features Decorative Lighting, Flat Screen Wiring, Sound System Wiring
Heating Central, Natural Gas
Cooling Ceiling Fan(s), Central Air, Electric
Flooring Ceramic Tile, Wood
Fireplaces Number 1
Fireplaces Type Brick, Decorative, Gas Logs, Gas Starter
Appliance Dishwasher, Disposal, Electric Cooktop, Gas Water Heater, Double Oven
Heat Source Central, Natural Gas
Laundry Electric Dryer Hookup, Full Size W/D Area
Exterior
Exterior Feature Covered Patio/Porch, Rain Gutters
Garage Spaces 2.0
Fence Back Yard, Wood
Utilities Available City Sewer, City Water, Curbs, Sidewalk
Roof Type Composition
Total Parking Spaces 2
Garage Yes
Building
Lot Description Few Trees, Interior Lot, Subdivision
Story One
Foundation Slab
Level or Stories One
Structure Type Brick
Schools
Elementary Schools Choice Of School
Middle Schools Choice Of School
High Schools Choice Of School
School District Garland Isd
Others
Ownership See agent
Acceptable Financing Cash, Conventional, FHA, VA Loan
Listing Terms Cash, Conventional, FHA, VA Loan
Financing FHA
Read Less Info
Want to know what your home might be worth? Contact us for a FREE valuation!

Our team is ready to help you sell your home for the highest possible price ASAP

©2024 North Texas Real Estate Information Systems.
Bought with Rachel Gaspar • Compass RE Texas, LLC.
GET MORE INFORMATION

REALTOR® | Lic# 0590340






