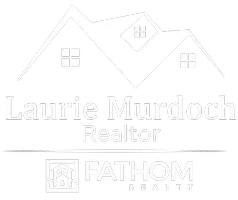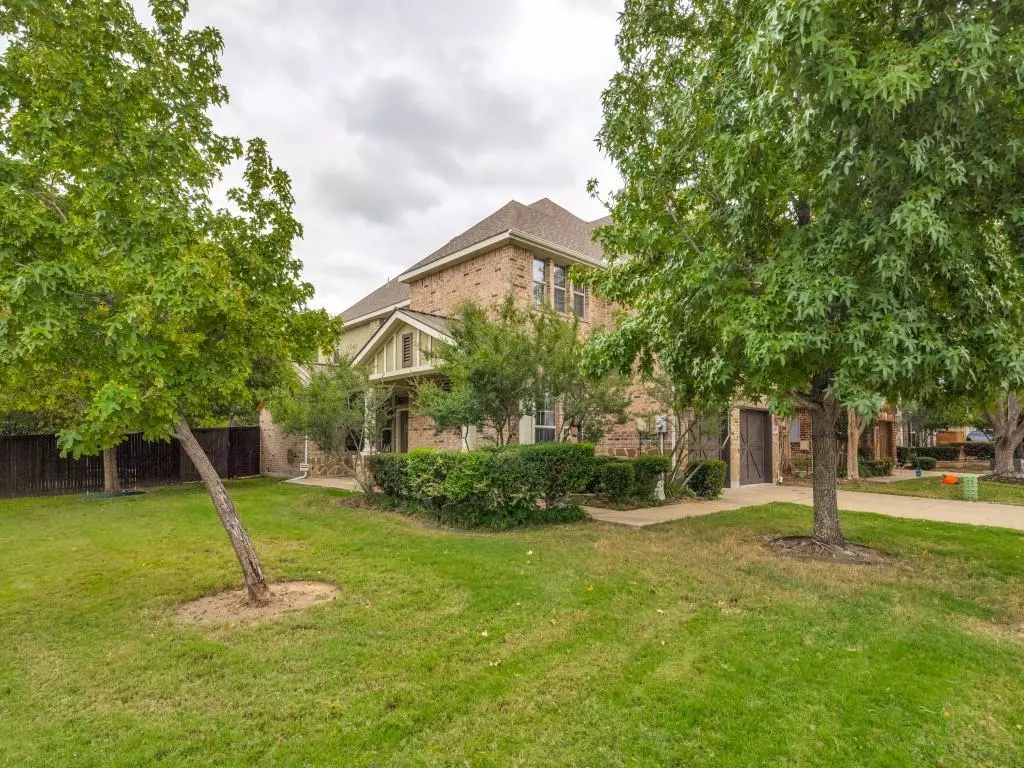$508,000
For more information regarding the value of a property, please contact us for a free consultation.
3 Beds
3 Baths
2,469 SqFt
SOLD DATE : 11/27/2023
Key Details
Property Type Single Family Home
Sub Type Single Family Residence
Listing Status Sold
Purchase Type For Sale
Square Footage 2,469 sqft
Price per Sqft $205
Subdivision Oak Point Estates
MLS Listing ID 20450266
Sold Date 11/27/23
Style Traditional
Bedrooms 3
Full Baths 2
Half Baths 1
HOA Fees $135/qua
HOA Y/N Mandatory
Year Built 2006
Annual Tax Amount $7,439
Lot Size 6,664 Sqft
Acres 0.153
Property Description
Beautiful home on a larger corner lot in Plano's desirable Oak Point Estates. Home backs to greenbelt making for peaceful
views. This home has cozy earth-tone paint colors and a stunning backyard. The kitchen is all you could ask for -
granite countertops, double ovens, a large sink, and lots of cabinets. Designer lighting compliments the decor. The
master bedroom is the definition of retreat! His and hers separate closets - hers with a custom shelving system - give
lots of room to everyone. The en-suite master bath has double sinks and a large linen closet for storage. The secondary upstairs
bathroom is large and updated. The backyard features a built-in hot tub, pergola, two separate patio areas, and a sweet
arbor
Location
State TX
County Collin
Community Community Pool, Greenbelt, Sidewalks
Direction East on Spring Creek Parkway. North on Jupiter. Left on Hickory Hill. Right on Leatherwood. The home is at the corner of Texana Way and Leatherwood Drive. The front door faces Leatherwood
Rooms
Dining Room 1
Interior
Interior Features Cable TV Available, Decorative Lighting, High Speed Internet Available
Heating Central, Electric
Cooling Ceiling Fan(s), Central Air, Electric
Flooring Carpet, Ceramic Tile, Wood
Fireplaces Number 1
Fireplaces Type Gas Starter, Living Room
Appliance Dishwasher, Disposal, Electric Cooktop, Electric Oven, Electric Water Heater, Microwave, Double Oven
Heat Source Central, Electric
Laundry Electric Dryer Hookup, Full Size W/D Area, Washer Hookup
Exterior
Exterior Feature Covered Patio/Porch, Rain Gutters
Garage Spaces 2.0
Fence Back Yard, Privacy, Wood
Pool Separate Spa/Hot Tub
Community Features Community Pool, Greenbelt, Sidewalks
Utilities Available Cable Available, City Sewer, City Water, Curbs, Electricity Connected, Individual Gas Meter, Individual Water Meter, Sidewalk
Roof Type Composition
Garage Yes
Building
Lot Description Adjacent to Greenbelt, Corner Lot, Few Trees, No Backyard Grass, Sprinkler System, Subdivision
Story Two
Foundation Slab
Level or Stories Two
Structure Type Brick
Schools
Elementary Schools Mccall
Middle Schools Bowman
High Schools Williams
School District Plano Isd
Others
Restrictions Architectural,Deed,Easement(s)
Ownership Fogel
Acceptable Financing Cash, Conventional, FHA, Texas Vet, VA Loan
Listing Terms Cash, Conventional, FHA, Texas Vet, VA Loan
Financing Conventional
Special Listing Condition Deed Restrictions, Utility Easement
Read Less Info
Want to know what your home might be worth? Contact us for a FREE valuation!

Our team is ready to help you sell your home for the highest possible price ASAP

©2024 North Texas Real Estate Information Systems.
Bought with Dan Luo • Keller Williams Prosper Celina
GET MORE INFORMATION
REALTOR® | Lic# 0590340





