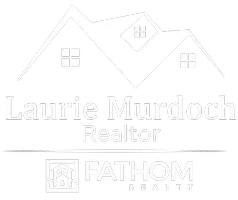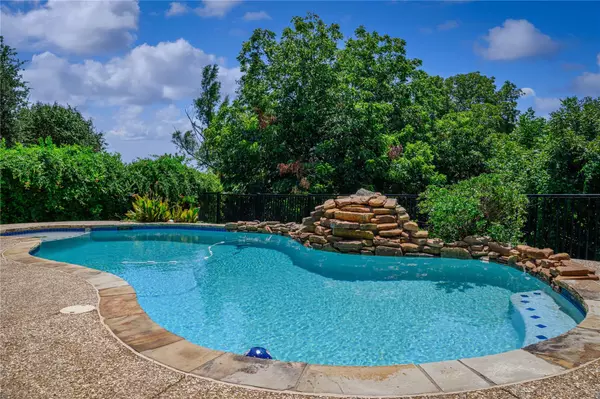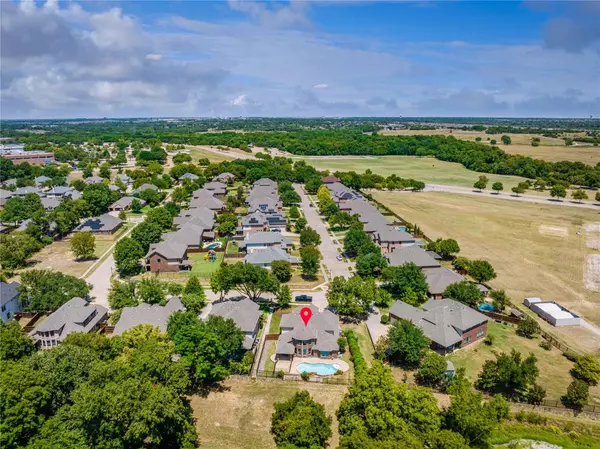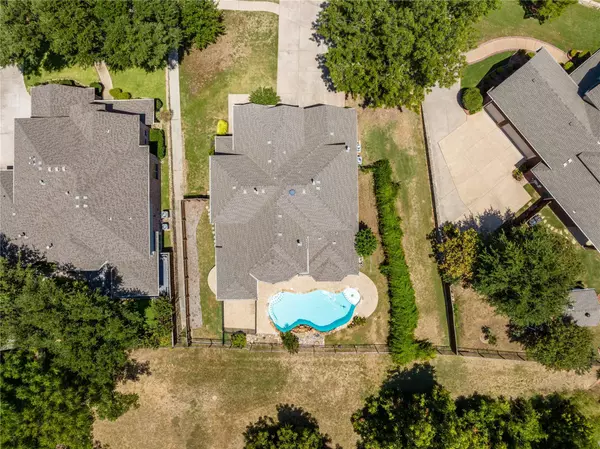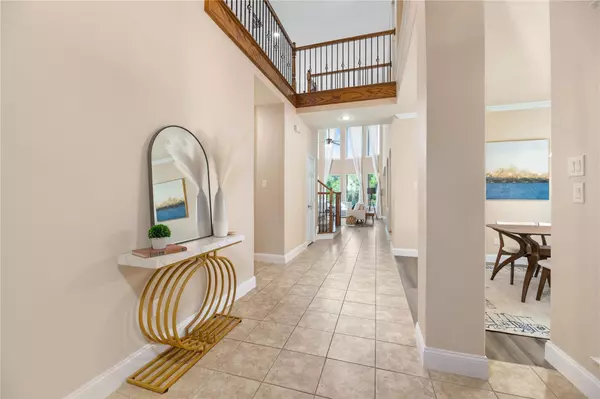$790,000
For more information regarding the value of a property, please contact us for a free consultation.
4 Beds
3 Baths
3,175 SqFt
SOLD DATE : 11/20/2023
Key Details
Property Type Single Family Home
Sub Type Single Family Residence
Listing Status Sold
Purchase Type For Sale
Square Footage 3,175 sqft
Price per Sqft $248
Subdivision Hills Of Spring Creek The
MLS Listing ID 20405978
Sold Date 11/20/23
Style Traditional
Bedrooms 4
Full Baths 3
HOA Fees $25
HOA Y/N Mandatory
Year Built 2006
Annual Tax Amount $9,203
Lot Size 10,454 Sqft
Acres 0.24
Property Description
Stunning 4 bed, 3 bath home in the wonderful Hills of Spring Creek. Property sits on a quiet street and backs up to a greenbelt. Enjoy the great views from the salt water pool or covered patio in the backyard. A guest bedroom with attached bathroom and primary bedroom suite on the first floor provide the ultimate convenience. Two additional bedrooms upstairs share a jack and jill bathroom with quartz countertops. Game room and media room upstairs.. Kitchen features granite countertops, gas cooktop, walk-in pantry, and refrigerator. Spacious utility room. Whole house water softener system plus additional water filter at the kitchen sink. Recirculating hot water pump gives you instant hot water everywhere in the home. Two 240v50 EV plugs in garage. HVAC replaced Apr 2023, interior and exterior units. Carpet replaced Aug 2023. Neighborhood is located across the street from Oak Point Reserve where you can enjoy the hot air balloon festival, 4th of July celebration, and many more events.
Location
State TX
County Collin
Direction From 75 take Spring Creek east, turn right on Fieldlark Dr, left on Enclave Trail, right on Halverstick, first house on the left.
Rooms
Dining Room 2
Interior
Interior Features Cable TV Available, Granite Counters, Pantry, Sound System Wiring, Walk-In Closet(s)
Heating Central, Natural Gas
Cooling Central Air, Electric
Flooring Carpet, Ceramic Tile, Luxury Vinyl Plank
Fireplaces Number 1
Fireplaces Type Gas, Gas Logs
Equipment Home Theater, Irrigation Equipment
Appliance Dishwasher, Disposal, Gas Cooktop, Gas Water Heater, Microwave, Convection Oven, Water Filter, Water Softener
Heat Source Central, Natural Gas
Laundry Electric Dryer Hookup, Utility Room, Full Size W/D Area
Exterior
Exterior Feature Covered Patio/Porch, Rain Gutters
Garage Spaces 3.0
Fence Back Yard, Fenced, Wood, Wrought Iron
Pool In Ground, Salt Water, Water Feature
Utilities Available City Sewer, City Water
Roof Type Composition
Total Parking Spaces 3
Garage Yes
Private Pool 1
Building
Lot Description Greenbelt, Landscaped, Sprinkler System
Story Two
Foundation Slab
Level or Stories Two
Structure Type Brick,Siding,Stone Veneer,Wood
Schools
Elementary Schools Hickey
Middle Schools Bowman
High Schools Williams
School District Plano Isd
Others
Restrictions Deed
Ownership Desmot
Acceptable Financing Cash, Conventional, FHA, VA Loan
Listing Terms Cash, Conventional, FHA, VA Loan
Financing Conventional
Special Listing Condition Deed Restrictions
Read Less Info
Want to know what your home might be worth? Contact us for a FREE valuation!

Our team is ready to help you sell your home for the highest possible price ASAP

©2025 North Texas Real Estate Information Systems.
Bought with Brittany Ribble • Keller Williams Realty DPR
GET MORE INFORMATION
REALTOR® | Lic# 0590340
