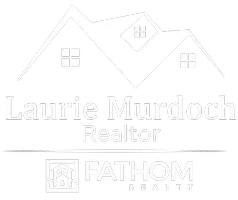$527,073
For more information regarding the value of a property, please contact us for a free consultation.
4 Beds
3 Baths
2,319 SqFt
SOLD DATE : 11/13/2023
Key Details
Property Type Single Family Home
Sub Type Single Family Residence
Listing Status Sold
Purchase Type For Sale
Square Footage 2,319 sqft
Price per Sqft $227
Subdivision South Oak 50S
MLS Listing ID 20355512
Sold Date 11/13/23
Style Traditional
Bedrooms 4
Full Baths 3
HOA Fees $104/ann
HOA Y/N Mandatory
Year Built 2023
Lot Size 6,499 Sqft
Acres 0.1492
Lot Dimensions 50 x 120
Property Description
MLS#20355512 REPRESENTATIVE PHOTOS ADDED. Built by Taylor Morrison, October Completion! The Merlot at South Oak offers the ultimate home with style and flexibility! The open-concept kitchen boasts a large island that overlooks a spacious family room with views out to the covered patio and backyard. The private owner's suite features two walk-in closets, relaxing soaking tub, and separate shower. Two separate bedrooms each have large closets and their own hall bathroom. The study near the entry is in a private space for a home office. A huge laundry room perfect for extra storage just off the three-car tandem garage! Structural options include: gameroom, bedroom 4, study, slide-in tub at owner's bath, extended owner's suite, covered outdoor living, fireplace, bench at entry, double front door, and raised ceilings.
Location
State TX
County Denton
Community Club House, Community Pool, Jogging Path/Bike Path, Other
Direction From Dallas Parkway, Turn right onto W. Stonebrook Parkway for 4.3 miles. Turn right onto Witt Rd. Turn left onto E. Eldorado Parkway in 1.6 miles. Continue on Eldorado Parkway for 4.2 miles. Take a right on South Oak Dr. The model home will be on your left at 121 South Oak Drive.
Rooms
Dining Room 1
Interior
Interior Features High Speed Internet Available
Heating Central, Natural Gas
Cooling Central Air, Electric
Flooring Carpet, Ceramic Tile, Wood
Fireplaces Number 1
Fireplaces Type Gas Logs, Gas Starter
Appliance Electric Oven, Gas Cooktop
Heat Source Central, Natural Gas
Exterior
Exterior Feature Covered Patio/Porch, Rain Gutters
Garage Spaces 2.0
Fence Metal, Wood
Community Features Club House, Community Pool, Jogging Path/Bike Path, Other
Utilities Available City Sewer, City Water, Community Mailbox, Sidewalk, Other
Roof Type Composition
Total Parking Spaces 2
Garage Yes
Building
Lot Description Sprinkler System, Subdivision
Story One
Foundation Slab
Level or Stories One
Structure Type Brick
Schools
Elementary Schools Oak Point
Middle Schools Jerry Walker
High Schools Little Elm
School District Little Elm Isd
Others
Restrictions Deed,Easement(s)
Ownership Taylor Morrison
Acceptable Financing Cash, Conventional, FHA
Listing Terms Cash, Conventional, FHA
Financing Conventional
Read Less Info
Want to know what your home might be worth? Contact us for a FREE valuation!

Our team is ready to help you sell your home for the highest possible price ASAP

©2024 North Texas Real Estate Information Systems.
Bought with Alicia Young • Coldwell Banker Realty
GET MORE INFORMATION
REALTOR® | Lic# 0590340






