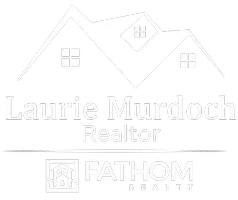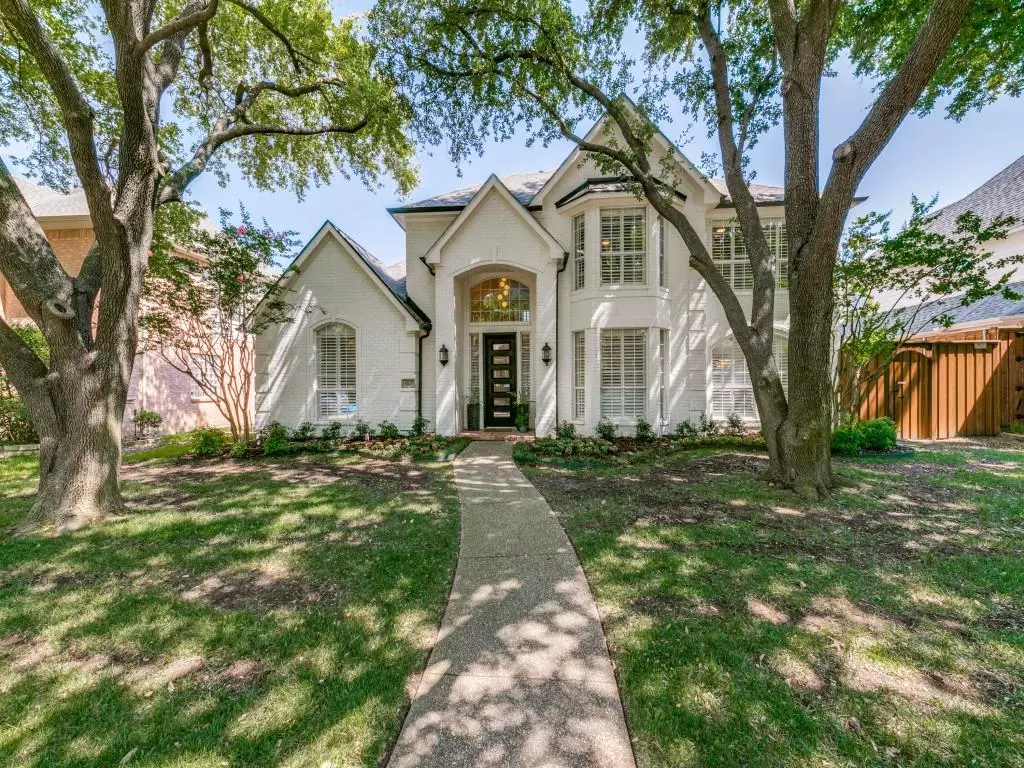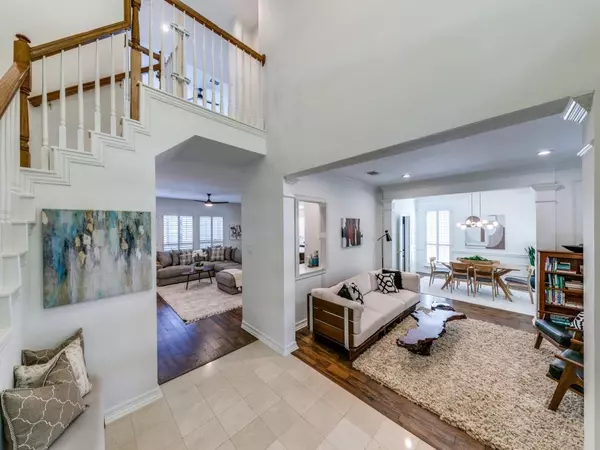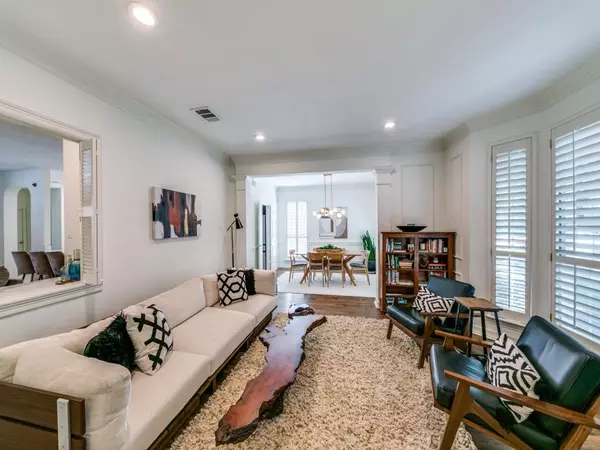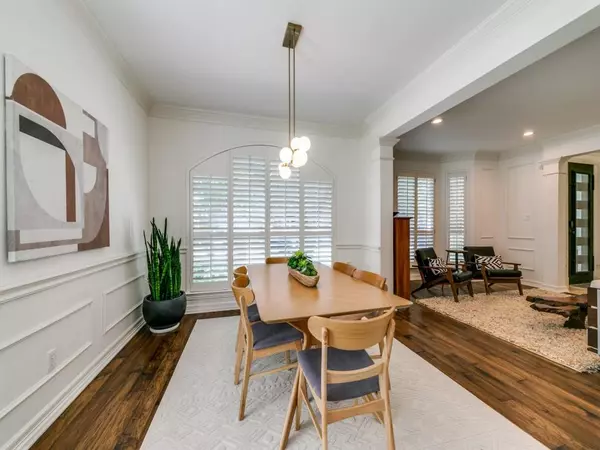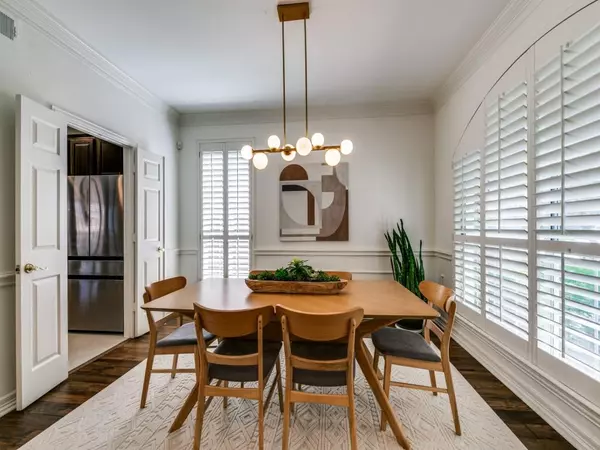$839,000
For more information regarding the value of a property, please contact us for a free consultation.
4 Beds
4 Baths
3,497 SqFt
SOLD DATE : 08/25/2023
Key Details
Property Type Single Family Home
Sub Type Single Family Residence
Listing Status Sold
Purchase Type For Sale
Square Footage 3,497 sqft
Price per Sqft $239
Subdivision Deerfield East Ph One
MLS Listing ID 20375299
Sold Date 08/25/23
Bedrooms 4
Full Baths 3
Half Baths 1
HOA Fees $63/ann
HOA Y/N Mandatory
Year Built 1992
Annual Tax Amount $10,821
Lot Size 9,147 Sqft
Acres 0.21
Property Description
Impeccably updated 4 bed, 3.5 bath home nestled in the prestigious Deerfield neighborhood, walking distance to the Deerfield Clubhouse & Park with 24 hour security. Inside you are greeted by a two-story entryway with a newly installed modern iron front door. The open floor plan and neutral colors throughout create a welcoming ambiance and the engineered wood floors and wood shutters add a touch of elegance. The spacious kitchen boasts newly installed quartz countertops, an induction cooktop, and upgraded modern light fixtures. The downstairs primary bathroom is a chic retreat with exquisite finishes and fixtures. 3 secondary bedrooms, 2 bathrooms and a game room are upstairs. Freshly painted exterior, water heaters, roof & gutters, a pool heater, plaster, lighting, 3-car garage. A BOB fence surrounds the property with a fenced side yard for pets. Enjoy an evening outside in the pool with the updated pergola. Perfect blend of modern updates & luxury amenities in a fabulous location!
Location
State TX
County Collin
Direction From Legacy Drive, go North on Archgate Dr, right on Old Pond Dr, left on Pathway Ln, right on Staten Island Ct.
Rooms
Dining Room 2
Interior
Interior Features Built-in Features, Cable TV Available, Chandelier, Decorative Lighting, Double Vanity, Eat-in Kitchen, Flat Screen Wiring, High Speed Internet Available, Kitchen Island, Open Floorplan, Pantry, Walk-In Closet(s)
Heating Central
Cooling Ceiling Fan(s), Central Air
Flooring Carpet, Ceramic Tile, Wood
Fireplaces Number 1
Fireplaces Type Family Room, Gas, Gas Logs, Gas Starter
Appliance Dishwasher, Disposal, Electric Cooktop, Gas Water Heater, Microwave, Double Oven, Plumbed For Gas in Kitchen, Tankless Water Heater
Heat Source Central
Laundry In Hall, Full Size W/D Area
Exterior
Garage Spaces 3.0
Fence Wood
Pool Heated, In Ground, Outdoor Pool, Pool/Spa Combo, Private, Separate Spa/Hot Tub
Utilities Available Alley, City Sewer, City Water, Curbs, Sidewalk, Underground Utilities
Roof Type Composition
Garage Yes
Private Pool 1
Building
Lot Description Interior Lot, Landscaped, Sprinkler System
Story Two
Foundation Slab
Level or Stories Two
Structure Type Brick
Schools
Elementary Schools Haun
Middle Schools Robinson
High Schools Jasper
School District Plano Isd
Others
Ownership See Record
Acceptable Financing Cash, Conventional, VA Loan
Listing Terms Cash, Conventional, VA Loan
Financing Conventional
Read Less Info
Want to know what your home might be worth? Contact us for a FREE valuation!

Our team is ready to help you sell your home for the highest possible price ASAP

©2025 North Texas Real Estate Information Systems.
Bought with Leonard Thomas • RE/MAX Premier
GET MORE INFORMATION
REALTOR® | Lic# 0590340
