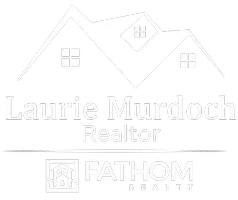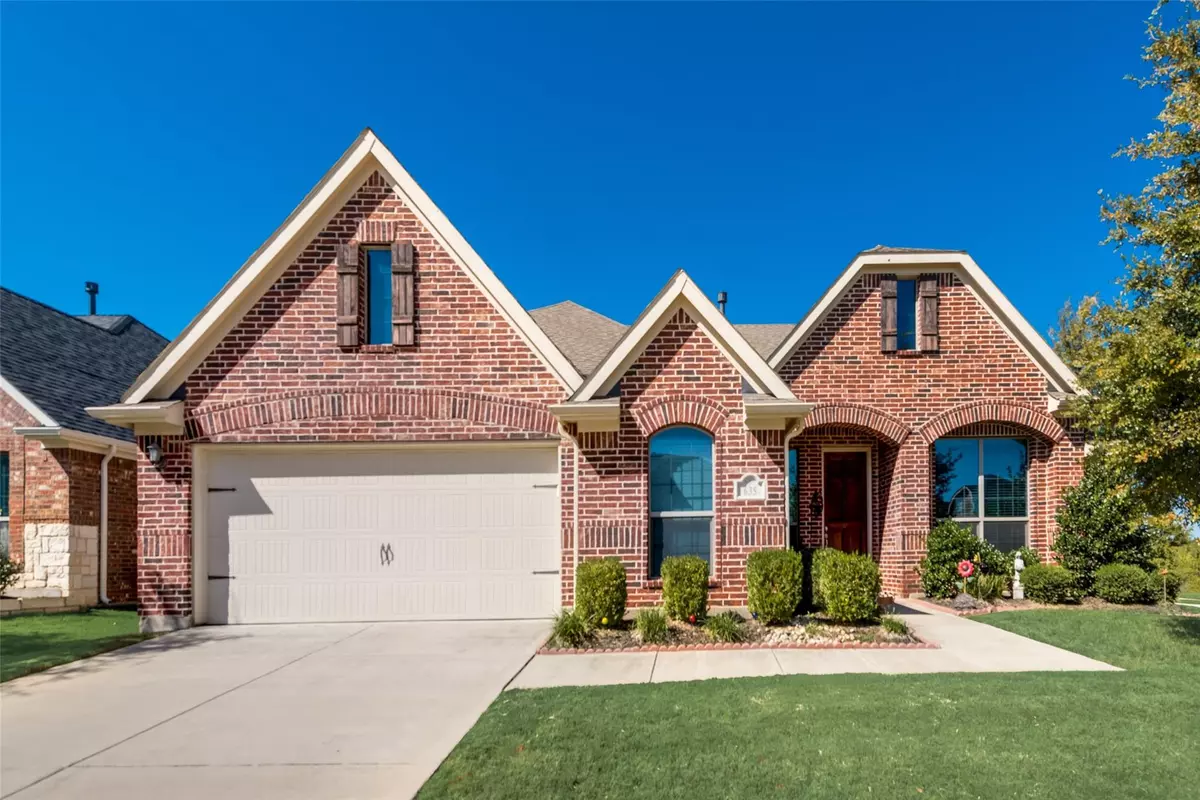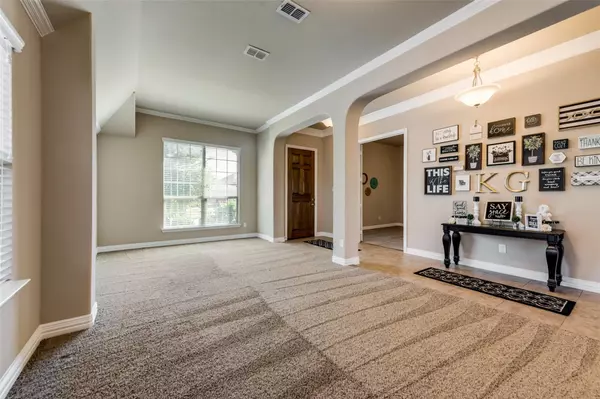$485,000
For more information regarding the value of a property, please contact us for a free consultation.
4 Beds
2 Baths
2,248 SqFt
SOLD DATE : 11/09/2022
Key Details
Property Type Single Family Home
Sub Type Single Family Residence
Listing Status Sold
Purchase Type For Sale
Square Footage 2,248 sqft
Price per Sqft $215
Subdivision Briarwyck Ph 3C
MLS Listing ID 20191355
Sold Date 11/09/22
Style Traditional
Bedrooms 4
Full Baths 2
HOA Fees $45/qua
HOA Y/N Mandatory
Year Built 2013
Annual Tax Amount $6,440
Lot Size 8,624 Sqft
Acres 0.198
Property Description
This beautiful open floorplan single story is move in ready & features 4 bedrooms, 2 full baths & great use of space. Situated on a corner lot of a cul de sac street & walkable to 1 of the community parks, this is a great location in sought-after Briarwyck! With formal living & dining rooms, you're ready to host holiday gatherings. The bedroom off the entry can be used as an office & has french doors & a closet. The family room with fireplace is open to the kitchen which offers a large seated island, granite counters, SS appliances, gas cooktop, walk-in pantry, & THE FRIDGE STAYS! Private master suite is split from the other bedrooms & offers 2 vanities, garden tub, separate shower with bench & large walk-in closet. Super cute, super functional laundry room with cabinets & perfect folding counter comes complete with the washer & dryer! Don't miss the great sized backyard with covered patio! Briarwyck has 2 parks, a community pool & splash pad & walking trails. With LOW ROANOKE TAXES!
Location
State TX
County Denton
Community Community Pool, Jogging Path/Bike Path, Park, Playground, Sidewalks
Direction From 114W, turn right on Al Slaughter Pkwy. Turn left on Bentley and left on Allister Ct. It's the corner home on the right.
Rooms
Dining Room 2
Interior
Interior Features Cable TV Available, Decorative Lighting, Granite Counters, High Speed Internet Available, Kitchen Island, Open Floorplan, Walk-In Closet(s)
Heating Central, Natural Gas
Cooling Ceiling Fan(s), Central Air, Electric
Flooring Carpet, Ceramic Tile
Fireplaces Number 1
Fireplaces Type Gas Logs, Gas Starter
Appliance Dishwasher, Disposal, Electric Oven, Gas Cooktop, Microwave, Vented Exhaust Fan
Heat Source Central, Natural Gas
Laundry Utility Room
Exterior
Exterior Feature Covered Patio/Porch, Rain Gutters
Garage Spaces 2.0
Fence Wood
Community Features Community Pool, Jogging Path/Bike Path, Park, Playground, Sidewalks
Utilities Available City Sewer, City Water, Curbs
Roof Type Composition
Garage Yes
Building
Lot Description Corner Lot, Cul-De-Sac, Few Trees, Landscaped, Sprinkler System, Subdivision
Story One
Foundation Slab
Structure Type Brick
Schools
Elementary Schools Roanoke
Middle Schools Medlin
High Schools Byron Nelson
School District Northwest Isd
Others
Ownership see tax
Acceptable Financing Cash, Conventional, FHA, VA Loan
Listing Terms Cash, Conventional, FHA, VA Loan
Financing Conventional
Read Less Info
Want to know what your home might be worth? Contact us for a FREE valuation!

Our team is ready to help you sell your home for the highest possible price ASAP

©2024 North Texas Real Estate Information Systems.
Bought with Lily Moore • Lily Moore Realty
GET MORE INFORMATION
REALTOR® | Lic# 0590340






