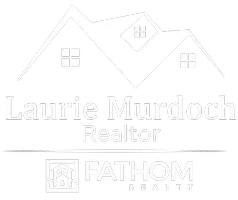$444,500
For more information regarding the value of a property, please contact us for a free consultation.
3 Beds
3 Baths
2,223 SqFt
SOLD DATE : 04/26/2023
Key Details
Property Type Single Family Home
Sub Type Single Family Residence
Listing Status Sold
Purchase Type For Sale
Square Footage 2,223 sqft
Price per Sqft $199
Subdivision Nottingham Estates 1A
MLS Listing ID 20274344
Sold Date 04/26/23
Style Traditional
Bedrooms 3
Full Baths 2
Half Baths 1
HOA Fees $6/ann
HOA Y/N Voluntary
Year Built 1978
Annual Tax Amount $6,522
Lot Size 9,539 Sqft
Acres 0.219
Property Description
1-story home with all the charm outside & in! Lanterns that flank front walkway, inviting double doors & arch-topped lattice windows give the feel of a storybook cottage. Curl up with a good book in the library_study with wall of built-ins. Warm brick fireplace & hearth nestled between decorative windows in living area flows into dining rm where natural light filters in from skylights, display doors & vertical floor to ceiling windows & wet bar that is central to both. Kitchen is equipped with white subway tile backsplash over stunning gray & white quartz counter tops, SS range & DW, satin nickel hardware & fixtures + separate coffee bar with open shelving. Eclectic lighting tops extended double guest vanity, while primary bath is fashioned with his & her vanities & closets on either side of garden tub & separate shwr. Tray ceiling crowns the owners bdrm & delightful shelves bookend decorative window in secondary bdrm. Patio overlooks grass play area in bkyd with mature shade trees.
Location
State TX
County Denton
Direction Use GPS
Rooms
Dining Room 1
Interior
Interior Features Built-in Features, Paneling, Vaulted Ceiling(s), Wet Bar
Heating Central, Natural Gas
Cooling Central Air, Electric
Flooring Carpet, Ceramic Tile, Tile, Wood
Fireplaces Number 1
Fireplaces Type Gas Logs, Gas Starter
Appliance Dishwasher, Disposal, Electric Range, Gas Water Heater, Microwave
Heat Source Central, Natural Gas
Laundry Electric Dryer Hookup, Utility Room, Full Size W/D Area, Washer Hookup
Exterior
Exterior Feature Rain Gutters
Garage Spaces 2.0
Fence Wood
Utilities Available Alley, City Sewer, City Water
Roof Type Composition
Garage Yes
Building
Lot Description Interior Lot, Landscaped
Story One
Foundation Slab
Structure Type Brick
Schools
Elementary Schools Kent
School District Carrollton-Farmers Branch Isd
Others
Ownership See Offer Instructions
Acceptable Financing Cash, Conventional, FHA, VA Loan
Listing Terms Cash, Conventional, FHA, VA Loan
Financing Conventional
Special Listing Condition Aerial Photo, Survey Available
Read Less Info
Want to know what your home might be worth? Contact us for a FREE valuation!

Our team is ready to help you sell your home for the highest possible price ASAP

©2024 North Texas Real Estate Information Systems.
Bought with Kristen Mackey • Better Homes and Gardens Real Estate, Winans
GET MORE INFORMATION

REALTOR® | Lic# 0590340

