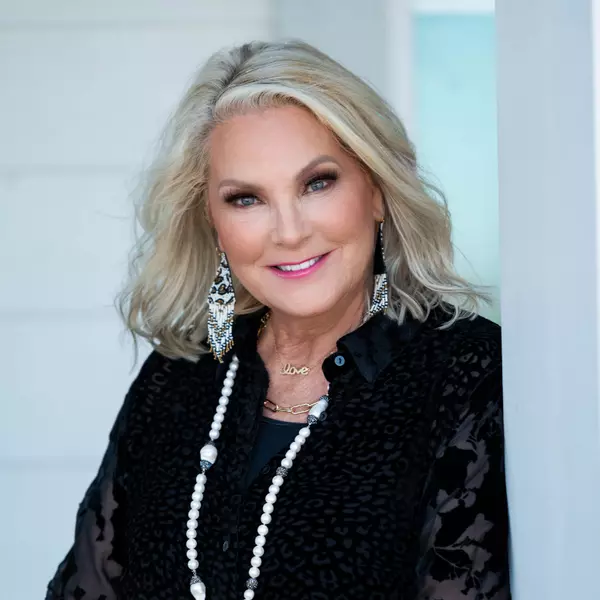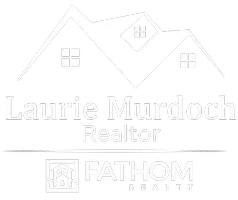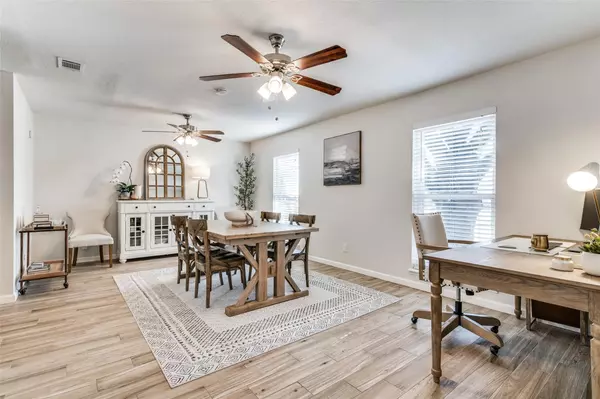$325,000
For more information regarding the value of a property, please contact us for a free consultation.
3 Beds
2 Baths
1,653 SqFt
SOLD DATE : 02/23/2023
Key Details
Property Type Single Family Home
Sub Type Single Family Residence
Listing Status Sold
Purchase Type For Sale
Square Footage 1,653 sqft
Price per Sqft $196
Subdivision Northlake Estates
MLS Listing ID 20240165
Sold Date 02/23/23
Style Traditional
Bedrooms 3
Full Baths 2
HOA Y/N None
Year Built 1974
Annual Tax Amount $8,363
Lot Size 9,713 Sqft
Acres 0.223
Property Description
Seller requests highest and best offers to be submitted by 5:00 pm Monday Feb 6, 2023. This single-story home has great curb appeal, tons of updates, AND includes your own 600sqft Metal Workshop with electricity! Enjoy a huge backyard with enlarged patio, privacy fence and gated driveway to your two-car garage. Inside is light and bright with porcelain plank floors and matte black hardware for that chic modern farmhouse vibe. Dining room and entry are oversized, with plenty of room for everyone to be together. Relax in the living room with fireplace and a huge flat screen TV that comes with the house! The master bedroom is spacious with walk-in closet and attached bath, TV stays. Kitchen has a second dining area, coffee bar, and views of the GREAT backyard. HVAC replaced 2021. Windows replaced 2019. Roof, carpet, tile replaced 2020. Nice landscaping with magnolias, crepe myrtles, roses, St. Augustine. Owner added $94,000+ in improvements! Move-in ready and so cute!
Location
State TX
County Dallas
Direction From Hwy 78, going southwest, take left onto E. Buckingham Rd. Continue on to N. Country Club Rd. Take left onto Bosque Dr.
Rooms
Dining Room 2
Interior
Interior Features Cable TV Available, Decorative Lighting, High Speed Internet Available, Pantry
Heating Central, Electric
Cooling Ceiling Fan(s), Central Air
Flooring Carpet, Ceramic Tile, Tile
Fireplaces Number 1
Fireplaces Type Brick, Wood Burning
Appliance Dishwasher, Disposal, Electric Range, Microwave, Vented Exhaust Fan
Heat Source Central, Electric
Laundry Electric Dryer Hookup, Full Size W/D Area, Washer Hookup
Exterior
Exterior Feature Private Yard, Storage
Garage Spaces 2.0
Fence Privacy, Wood
Utilities Available City Sewer, City Water, Concrete, Curbs, Individual Water Meter, Sidewalk
Roof Type Composition
Garage Yes
Building
Lot Description Corner Lot, Landscaped, Lrg. Backyard Grass, Many Trees, Subdivision
Foundation Slab
Structure Type Brick,Siding,Wood
Schools
Elementary Schools Choice Of School
School District Garland Isd
Others
Ownership see agent
Acceptable Financing Cash, Conventional, FHA, VA Loan
Listing Terms Cash, Conventional, FHA, VA Loan
Financing Cash
Read Less Info
Want to know what your home might be worth? Contact us for a FREE valuation!

Our team is ready to help you sell your home for the highest possible price ASAP

©2024 North Texas Real Estate Information Systems.
Bought with Kari Benavidez • Keller Williams Prosper Celina
GET MORE INFORMATION
REALTOR® | Lic# 0590340






