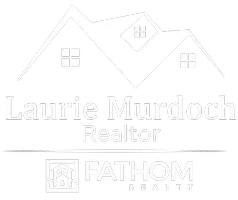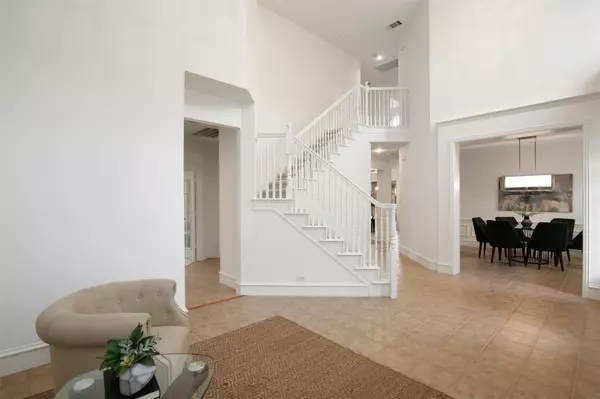$675,000
For more information regarding the value of a property, please contact us for a free consultation.
4 Beds
4 Baths
3,366 SqFt
SOLD DATE : 01/19/2023
Key Details
Property Type Single Family Home
Sub Type Single Family Residence
Listing Status Sold
Purchase Type For Sale
Square Footage 3,366 sqft
Price per Sqft $200
Subdivision Spring Ridge Ph Vi
MLS Listing ID 20218076
Sold Date 01/19/23
Style Traditional
Bedrooms 4
Full Baths 3
Half Baths 1
HOA Fees $30/qua
HOA Y/N Mandatory
Year Built 1998
Annual Tax Amount $11,265
Lot Size 10,454 Sqft
Acres 0.24
Property Description
Beautifully updated, spacious move-in ready 2-story home in the quiet, established Spring Ridge neighborhood is sure to impress! The sprawling, open-concept floorplan is accentuated by lots of natural light & a neutral color palette. Stylish on-trend lighting throughout the home. Day-to-Day living & entertaining is a breeze with 2 living spaces downstairs plus a formal dining room, and an office. The warm & inviting upstairs features a large game room or flex space, 2 secondary bedrooms, plus 2 full baths along with the large tranquil primary suite with a beautiful, spa-like primary ensuite. Enjoy a cup of coffee or a glass of wine on the 2nd-floor deck accessible from the primary bedroom. Chefs will love the well-equipped kitchen that features an island, granite counters, a gas range, and lots of crisp white cabinetry. The private fenced backyard can be enjoyed from the covered patio. Act Fast and Don't let this Gem pass you by!
Location
State TX
County Collin
Community Jogging Path/Bike Path, Park
Direction Just East of Coit Rd, Just North of Hedgecoxe Rd, Head east on Hedgcoxe Rd toward Merribrook Dr Turn left onto Bent Tree Springs Dr Turn left The Destination will be on the Right.
Rooms
Dining Room 2
Interior
Interior Features Cable TV Available, Decorative Lighting, Granite Counters, High Speed Internet Available, Kitchen Island, Open Floorplan, Pantry, Wainscoting, Walk-In Closet(s)
Heating Central, Natural Gas
Cooling Ceiling Fan(s), Central Air, Electric
Flooring Carpet, Ceramic Tile, Hardwood, Tile, Wood Under Carpet
Fireplaces Number 1
Fireplaces Type Gas Logs, Gas Starter, Masonry, Stone
Appliance Dishwasher, Disposal, Electric Oven, Electric Range, Gas Water Heater, Microwave
Heat Source Central, Natural Gas
Laundry Electric Dryer Hookup, Utility Room, Full Size W/D Area, Washer Hookup
Exterior
Exterior Feature Covered Deck, Rain Gutters
Garage Spaces 3.0
Fence Back Yard, Full, Gate, Privacy, Wood
Community Features Jogging Path/Bike Path, Park
Utilities Available Cable Available, City Sewer, City Water, Electricity Available, Electricity Connected, Individual Gas Meter, Individual Water Meter, Natural Gas Available
Roof Type Composition,Shingle
Garage Yes
Building
Lot Description Few Trees, Interior Lot, Landscaped, Level, Many Trees, No Backyard Grass, Sprinkler System, Subdivision
Story Two
Foundation Slab
Structure Type Brick,Frame
Schools
Elementary Schools Skaggs
High Schools Plano West
School District Plano Isd
Others
Restrictions Unknown Encumbrance(s)
Ownership On File
Acceptable Financing Cash, Conventional, VA Loan
Listing Terms Cash, Conventional, VA Loan
Financing Conventional
Read Less Info
Want to know what your home might be worth? Contact us for a FREE valuation!

Our team is ready to help you sell your home for the highest possible price ASAP

©2025 North Texas Real Estate Information Systems.
Bought with Nyrie Soukiazian • C21 Fine Homes Judge Fite
GET MORE INFORMATION
REALTOR® | Lic# 0590340






