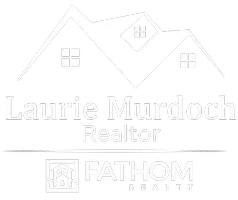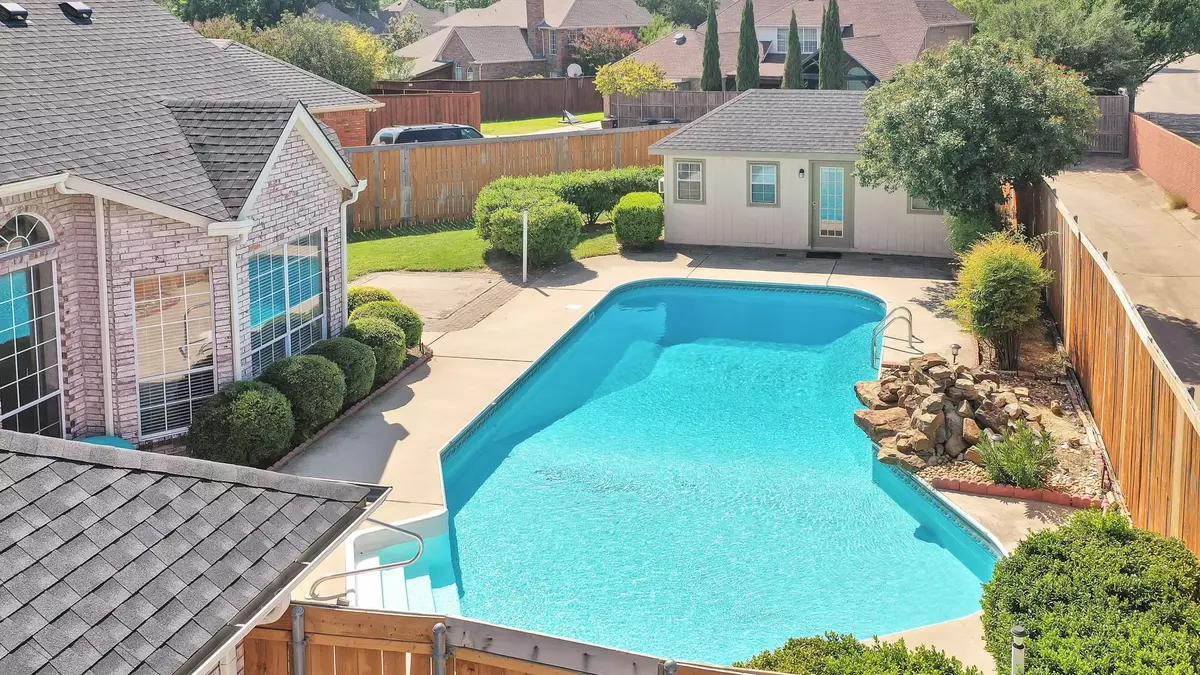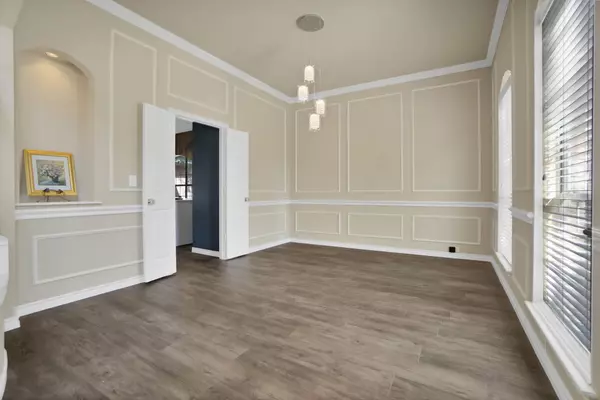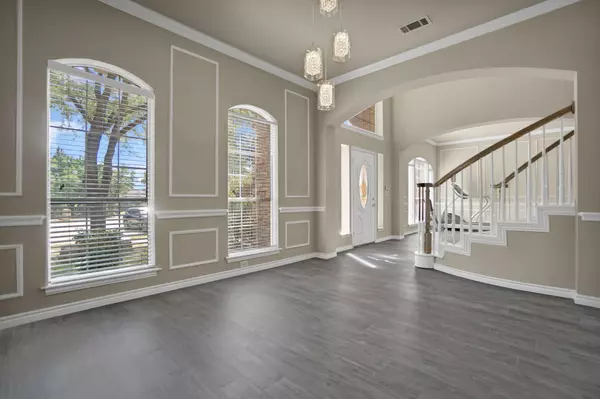$675,000
For more information regarding the value of a property, please contact us for a free consultation.
5 Beds
5 Baths
3,734 SqFt
SOLD DATE : 11/21/2022
Key Details
Property Type Single Family Home
Sub Type Single Family Residence
Listing Status Sold
Purchase Type For Sale
Square Footage 3,734 sqft
Price per Sqft $180
Subdivision Creekside Estates 2
MLS Listing ID 20177033
Sold Date 11/21/22
Style Traditional
Bedrooms 5
Full Baths 5
HOA Y/N None
Year Built 1991
Annual Tax Amount $7,908
Lot Size 0.290 Acres
Acres 0.29
Property Description
Cul de Sac with pool! Over $150,000 in renovations throughout home have created an elegant and cozy exectutive home. Amazing gourmet kitchen with white shaker cabinets, LG smart appliances with double oven settings from steam to air fryer. Calcutta quartz counters and island are just a few note worthy mentions. See MLS docs for complete list. Luxury plank flooring leads in main living with high vaulted ceilings, stunning fireplace and bank of windows in rear to bring in focal point of pool and oasis backyard. Amazing oversized Owner's suite with sitting area, retreat to newly designed spa like bath and double walk-in closets. New carpet leads to spacious upstairs with family-game room and many more specifically planned updates from painting, hardware and specialty lighting. Outdoor focal point of sparkling pool along with grass yard space check out the guest house which would make a perfect work from home space. 3 bay garage - a workshop has been constructed in 3rd bay.
Location
State TX
County Collin
Direction See GPS navigation
Rooms
Dining Room 2
Interior
Interior Features Built-in Features, Cable TV Available, Decorative Lighting, Eat-in Kitchen, Flat Screen Wiring, High Speed Internet Available, Kitchen Island, Multiple Staircases, Natural Woodwork, Open Floorplan, Pantry, Vaulted Ceiling(s), Walk-In Closet(s), Wired for Data
Heating Central, Fireplace(s), Natural Gas
Cooling Ceiling Fan(s), Central Air, Electric
Flooring Luxury Vinyl Plank, Simulated Wood
Fireplaces Number 1
Fireplaces Type Gas, Gas Logs, Gas Starter, Glass Doors, Living Room
Appliance Dishwasher, Electric Cooktop, Convection Oven, Double Oven
Heat Source Central, Fireplace(s), Natural Gas
Laundry Full Size W/D Area
Exterior
Garage Spaces 3.0
Fence Fenced, Wood
Pool In Ground
Utilities Available Cable Available, City Sewer, City Water, Electricity Connected, Individual Gas Meter, Individual Water Meter, Underground Utilities
Roof Type Composition,Shingle
Garage Yes
Private Pool 1
Building
Story Two
Foundation Slab
Structure Type Brick
Schools
Elementary Schools Dooley
High Schools Plano East
School District Plano Isd
Others
Acceptable Financing Cash, Conventional, FHA, VA Loan
Listing Terms Cash, Conventional, FHA, VA Loan
Financing Conventional
Read Less Info
Want to know what your home might be worth? Contact us for a FREE valuation!

Our team is ready to help you sell your home for the highest possible price ASAP

©2025 North Texas Real Estate Information Systems.
Bought with Angie Dong • AKL Real Estate
GET MORE INFORMATION
REALTOR® | Lic# 0590340






