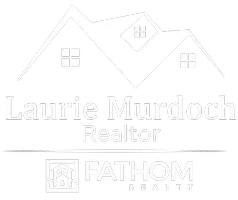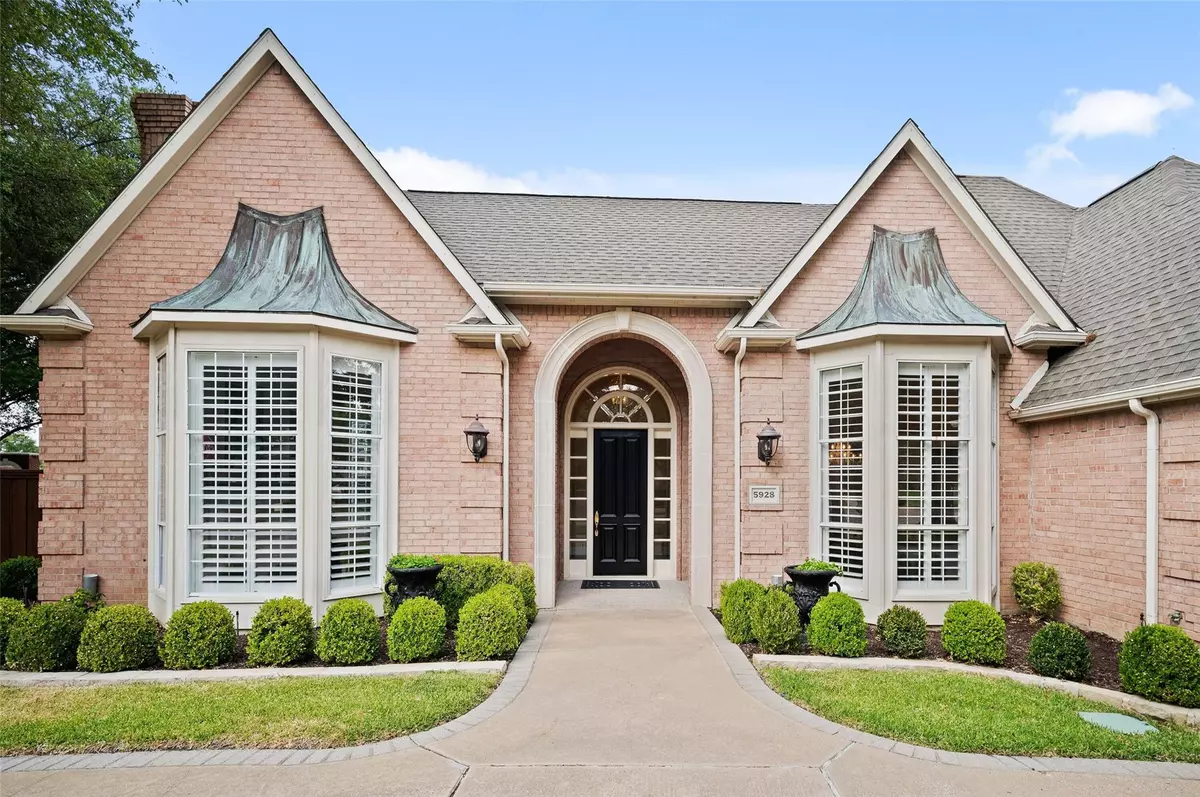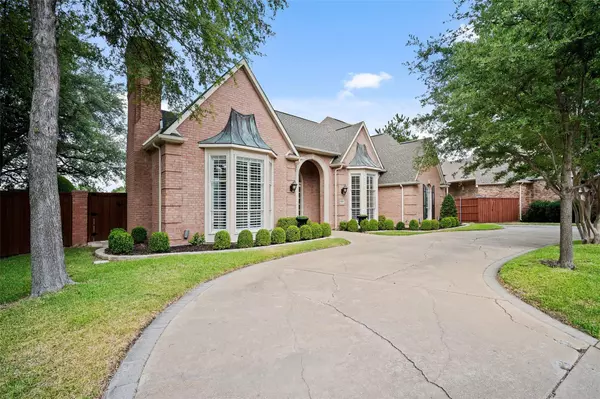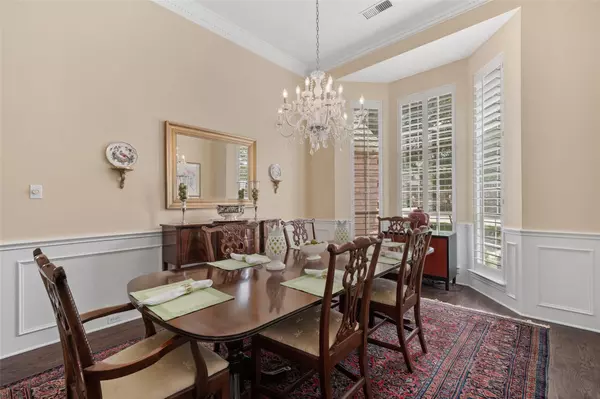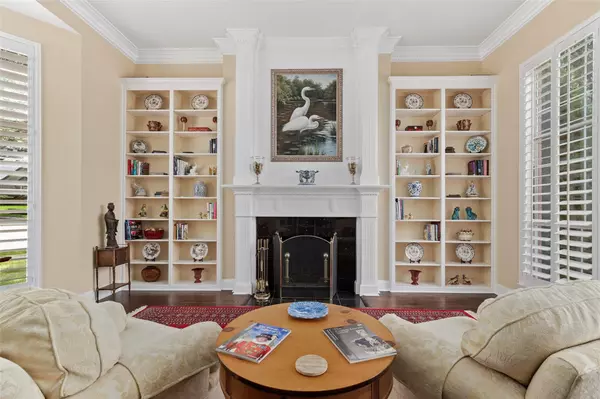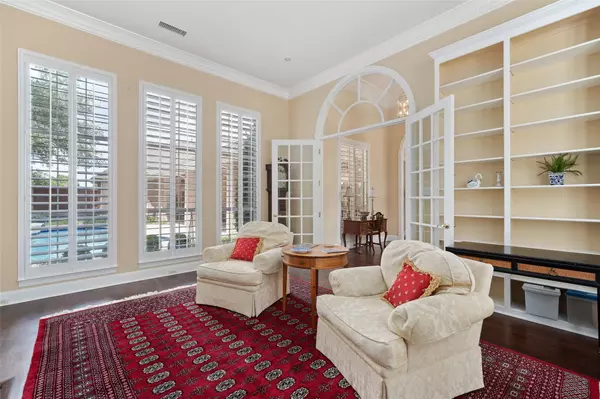$799,500
For more information regarding the value of a property, please contact us for a free consultation.
4 Beds
4 Baths
3,488 SqFt
SOLD DATE : 09/22/2022
Key Details
Property Type Single Family Home
Sub Type Single Family Residence
Listing Status Sold
Purchase Type For Sale
Square Footage 3,488 sqft
Price per Sqft $229
Subdivision Preston Spgs Ph I
MLS Listing ID 20139283
Sold Date 09/22/22
Style Traditional
Bedrooms 4
Full Baths 3
Half Baths 1
HOA Fees $41/ann
HOA Y/N Mandatory
Year Built 1992
Annual Tax Amount $10,219
Lot Size 0.290 Acres
Acres 0.29
Lot Dimensions 82.09 x 146.38
Property Description
Beautiful one story C-shaped custom built home in the lovely West Plano neighborhood of Preston Springs. This executive home features hardwood floors throughout the main living areas, plantation shutters, wet bar with wine cooler, butlers pantry, built in china cabinet, and a coffered ceiling in the family room. The living room could be used as a library with it's stately built in bookcases. The master bedroom is appointed with a large master bath with jetted tub and walk-in shower and closet. An added bonus is the additional cedar closet. An updated pool spa is surrounded by the well manicured yard and visible from most rooms in this gorgeous home. You can relax under the large covered patio with 2 ceiling fans. The circular drive welcomes you home or park in the spacious 3 car garage. The kitchen boasts double ovens, built-in fridge, microwave, gas cooktop and dishwasher. A walk-in pantry and laundry with second sink and storage closet. The Radiant barrier in the attic is a plus!
Location
State TX
County Collin
Community Curbs, Sidewalks, Other
Direction North Dallas Tollway and exit on Spring creek Parkway heading East. Go approximately 3.2 miles and turn right onto Porto Fino Drive. Take your first left onto Sicilian Circle and the home is on the left.
Rooms
Dining Room 2
Interior
Interior Features Built-in Features, Built-in Wine Cooler, Cable TV Available, Cedar Closet(s), Chandelier, Decorative Lighting, Double Vanity, Flat Screen Wiring, Granite Counters, High Speed Internet Available, Kitchen Island, Open Floorplan, Paneling, Pantry, Sound System Wiring, Wainscoting, Walk-In Closet(s), Wet Bar
Heating Central, Fireplace(s), Humidity Control, Natural Gas, Zoned
Cooling Ceiling Fan(s), Central Air, Electric, Gas, Multi Units, Zoned
Flooring Carpet, Ceramic Tile, Hardwood, Marble, Stone
Fireplaces Number 2
Fireplaces Type Brick, Family Room, Gas Logs, Living Room, Masonry, Raised Hearth, Wood Burning
Equipment Intercom, Irrigation Equipment, TV Antenna
Appliance Built-in Refrigerator, Dishwasher, Disposal, Electric Oven, Gas Cooktop, Ice Maker, Microwave, Double Oven, Plumbed For Gas in Kitchen, Plumbed for Ice Maker, Refrigerator, Vented Exhaust Fan, Water Filter
Heat Source Central, Fireplace(s), Humidity Control, Natural Gas, Zoned
Laundry Electric Dryer Hookup, Utility Room, Full Size W/D Area, Washer Hookup, Other, On Site
Exterior
Garage Spaces 3.0
Fence Back Yard, Brick, Gate, Privacy, Security, Wood
Pool Fenced, Gunite, Heated, In Ground, Outdoor Pool, Pool Sweep, Pool/Spa Combo, Private, Pump, Separate Spa/Hot Tub, Water Feature, Waterfall
Community Features Curbs, Sidewalks, Other
Utilities Available All Weather Road, Alley, Cable Available, City Sewer, City Water, Concrete, Curbs, Electricity Connected, Individual Gas Meter, Individual Water Meter, Phone Available, Sidewalk, Underground Utilities
Roof Type Composition
Garage Yes
Private Pool 1
Building
Lot Description Corner Lot, Landscaped, Level, Sprinkler System, Subdivision
Story One
Foundation Slab
Structure Type Brick,Concrete,Frame
Schools
High Schools Plano West
School District Plano Isd
Others
Ownership Stewart & Sherry Whitfield
Acceptable Financing Cash, Conventional
Listing Terms Cash, Conventional
Financing Cash
Read Less Info
Want to know what your home might be worth? Contact us for a FREE valuation!

Our team is ready to help you sell your home for the highest possible price ASAP

©2025 North Texas Real Estate Information Systems.
Bought with Maryanne Pochyla • EXP REALTY
GET MORE INFORMATION
REALTOR® | Lic# 0590340
