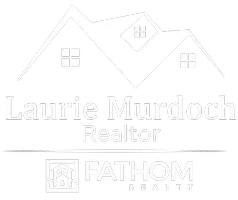$495,000
For more information regarding the value of a property, please contact us for a free consultation.
4 Beds
2 Baths
2,241 SqFt
SOLD DATE : 09/30/2022
Key Details
Property Type Single Family Home
Sub Type Single Family Residence
Listing Status Sold
Purchase Type For Sale
Square Footage 2,241 sqft
Price per Sqft $220
Subdivision Briarwyck Ph 3B
MLS Listing ID 20112549
Sold Date 09/30/22
Style Traditional
Bedrooms 4
Full Baths 2
HOA Fees $45/qua
HOA Y/N Mandatory
Year Built 2016
Annual Tax Amount $6,336
Lot Size 7,448 Sqft
Acres 0.171
Property Description
Welcome home to this amazing, one story home in the sought after Briarwyck Addition in Roanoke and NISD! This popular floorplan features 8 foot doors, gorgeous flooring throughout with a den, dining combo and study or bedroom off the entrance, with french doors. Open concept living room with beautiful stacked stone fireplace and large island in the gourmet kitchen sets the stage for conversation, and is complete with stainless appliances, double oven and gas cooktop. Master bedroom features a bench seat, large windows with a spacious bathroom and closet. Secondary bedrooms with a full bath are off a separate hallway in the front of the home. Garage features a 2 car garage with the additional work space that is 8 x 14. Covered back patio has gas connection and main rooms are wired for media. Briarwyck has great walking and bike trails, a community pool and splash pad, along with 2 parks. Low taxes and great driving distance to anywhere! Don't miss this great home!
Location
State TX
County Denton
Community Community Pool, Curbs, Greenbelt, Jogging Path/Bike Path, Park, Playground, Pool, Sidewalks
Direction use GPS
Rooms
Dining Room 2
Interior
Interior Features Cable TV Available, Chandelier, Decorative Lighting, Eat-in Kitchen, Flat Screen Wiring, Granite Counters, High Speed Internet Available, Kitchen Island, Open Floorplan, Pantry, Walk-In Closet(s)
Heating Central
Cooling Central Air, Zoned
Flooring Carpet, Ceramic Tile
Fireplaces Number 1
Fireplaces Type Decorative, Gas, Gas Logs, Living Room, Wood Burning
Appliance Dishwasher, Disposal, Electric Oven, Electric Water Heater, Gas Cooktop, Gas Water Heater, Microwave, Plumbed for Ice Maker, Refrigerator
Heat Source Central
Laundry Electric Dryer Hookup, In Hall, Utility Room, Full Size W/D Area, Washer Hookup
Exterior
Exterior Feature Covered Patio/Porch, Rain Gutters, Lighting
Garage Spaces 2.0
Fence Wood
Community Features Community Pool, Curbs, Greenbelt, Jogging Path/Bike Path, Park, Playground, Pool, Sidewalks
Utilities Available City Sewer, City Water, Curbs, Electricity Available, Sidewalk, Underground Utilities
Roof Type Composition
Garage Yes
Building
Lot Description Cul-De-Sac, Few Trees, Interior Lot, Landscaped, Sprinkler System, Subdivision
Story One
Foundation Slab
Structure Type Brick,Rock/Stone
Schools
School District Northwest Isd
Others
Restrictions Easement(s)
Ownership Of Record
Acceptable Financing Cash, Conventional, FHA, VA Loan
Listing Terms Cash, Conventional, FHA, VA Loan
Financing Cash
Read Less Info
Want to know what your home might be worth? Contact us for a FREE valuation!

Our team is ready to help you sell your home for the highest possible price ASAP

©2024 North Texas Real Estate Information Systems.
Bought with Lily Moore • Lily Moore Realty
GET MORE INFORMATION

REALTOR® | Lic# 0590340

