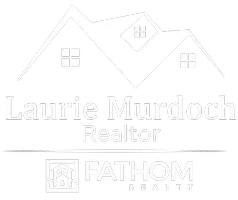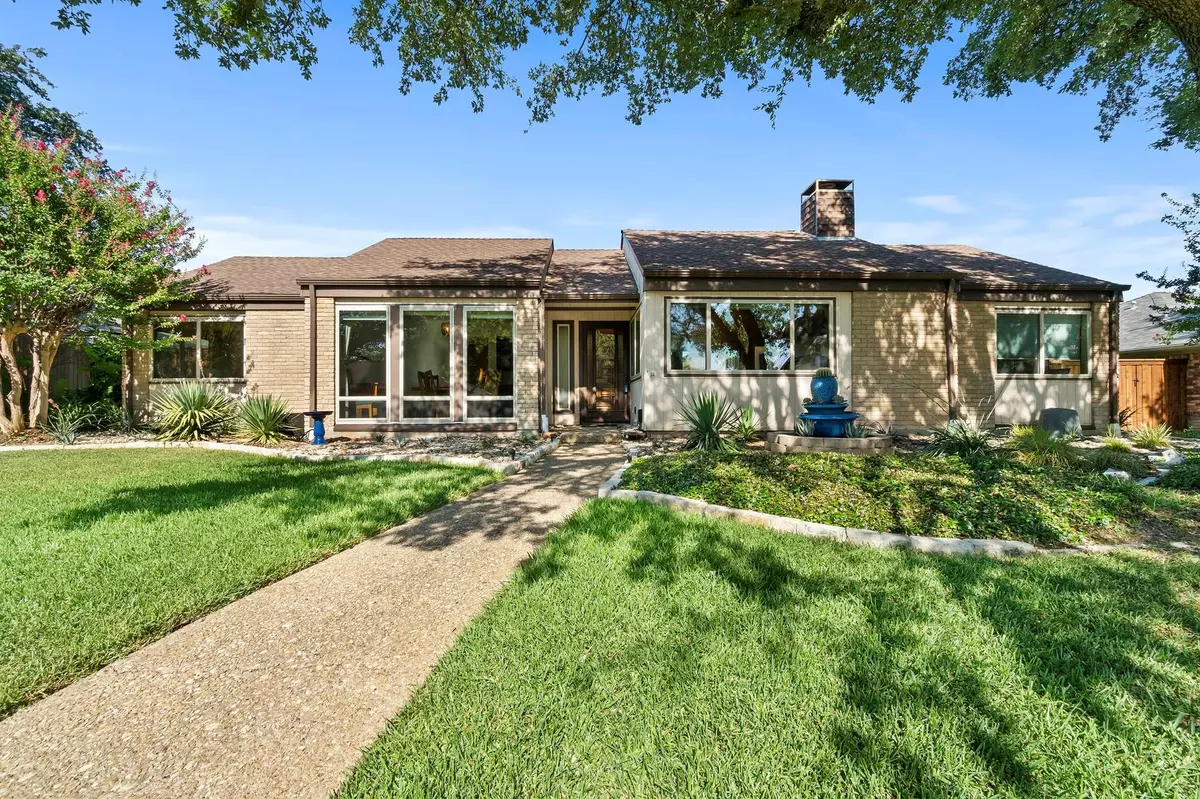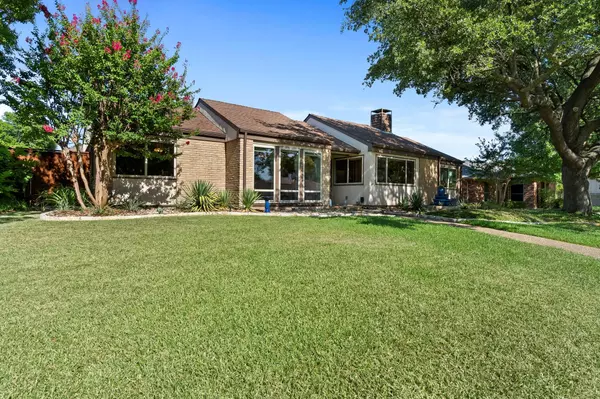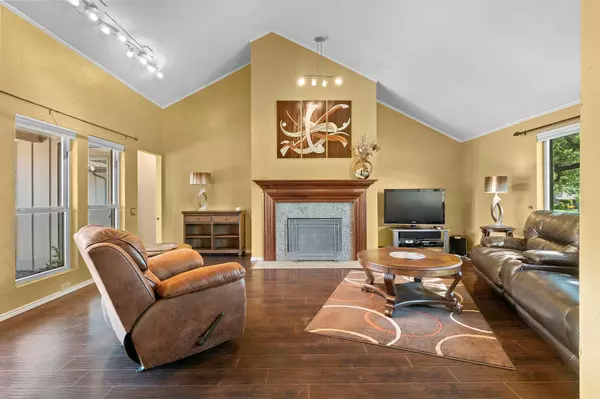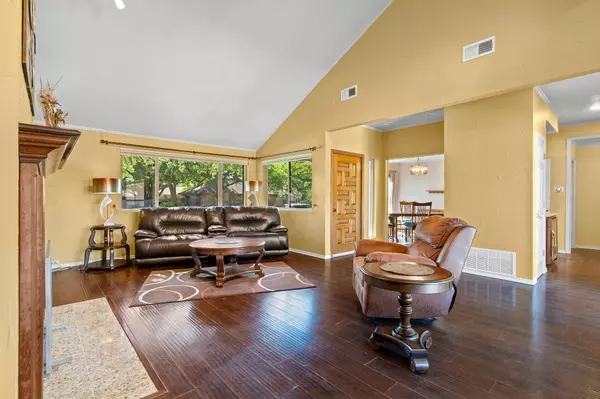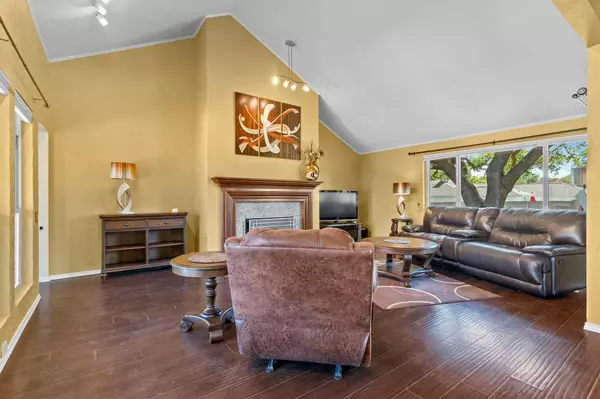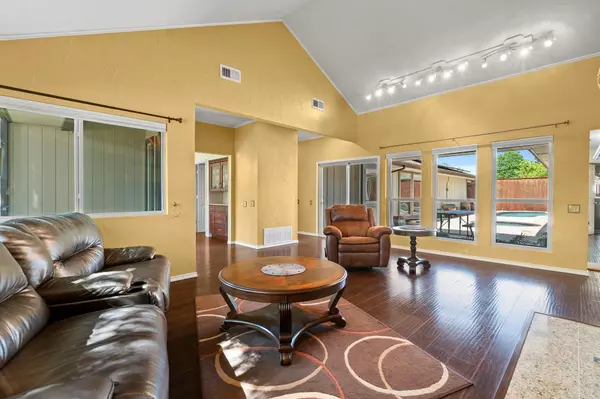$525,000
For more information regarding the value of a property, please contact us for a free consultation.
4 Beds
3 Baths
2,582 SqFt
SOLD DATE : 08/05/2022
Key Details
Property Type Single Family Home
Sub Type Single Family Residence
Listing Status Sold
Purchase Type For Sale
Square Footage 2,582 sqft
Price per Sqft $203
Subdivision River Bend #1
MLS Listing ID 20097956
Sold Date 08/05/22
Style Ranch
Bedrooms 4
Full Baths 3
HOA Y/N None
Year Built 1980
Annual Tax Amount $6,597
Lot Size 9,583 Sqft
Acres 0.22
Property Description
Built by J Stiles Homes and lovingly maintained by the original owner! This well-designed home features 4 good sized bedrooms, a large game room (that can be used as a 5th bedroom), open living room, formal dining room and a beautifully renovated kitchen! The kitchen features soft close, solid Cherry cabinets, granite cc, upscale appliances, pullout pantry shelves, adjacent wet bar w- wine chiller. The primary bedroom overlooks the backyard pool and private garden area. A fully renovated ensuite bath includes large shower, frameless glass enclosure, large vanity & Toto commode. The other two baths have been updated also. Seller added energy efficient solar panels at Seller's expense! Panels are owned by seller! The large, THREE CAR GARGAGE sets this home apart from all its competitors. The sparkling pool is sure to delight everyone and is the best way to beat the Texas summer heat! Seller replaced all windows, added gutter guards & Nest thermostat!! A very special home in many ways!
Location
State TX
County Collin
Direction from DNT-east on Parker, right on Jeremes Landing. Home will be on the left (before Big Horn Trl.)
Rooms
Dining Room 2
Interior
Interior Features Built-in Features, Built-in Wine Cooler, Cable TV Available, Decorative Lighting, Eat-in Kitchen, Granite Counters, Wet Bar
Heating Central, Electric, Zoned
Cooling Ceiling Fan(s), Central Air, Zoned
Flooring Carpet, Laminate, Travertine Stone
Fireplaces Number 1
Fireplaces Type Family Room, Gas, Gas Logs, Gas Starter
Equipment Other
Appliance Dishwasher, Disposal, Gas Cooktop, Gas Water Heater
Heat Source Central, Electric, Zoned
Laundry Electric Dryer Hookup, Gas Dryer Hookup, Utility Room, Full Size W/D Area
Exterior
Exterior Feature Covered Patio/Porch, Rain Gutters, Lighting
Garage Spaces 3.0
Fence Fenced, Privacy, Wood
Pool Gunite
Utilities Available Alley, Asphalt, Cable Available, City Sewer, City Water, Concrete, Curbs
Roof Type Composition
Garage Yes
Private Pool 1
Building
Lot Description Interior Lot, Landscaped, Subdivision
Story One
Foundation Slab
Structure Type Aluminum Siding,Brick
Schools
High Schools Plano Senior
School District Plano Isd
Others
Ownership see agent
Acceptable Financing Cash, Conventional
Listing Terms Cash, Conventional
Financing Conventional
Read Less Info
Want to know what your home might be worth? Contact us for a FREE valuation!

Our team is ready to help you sell your home for the highest possible price ASAP

©2025 North Texas Real Estate Information Systems.
Bought with Kayti Gage • Monument Realty
GET MORE INFORMATION
REALTOR® | Lic# 0590340
