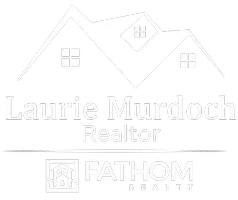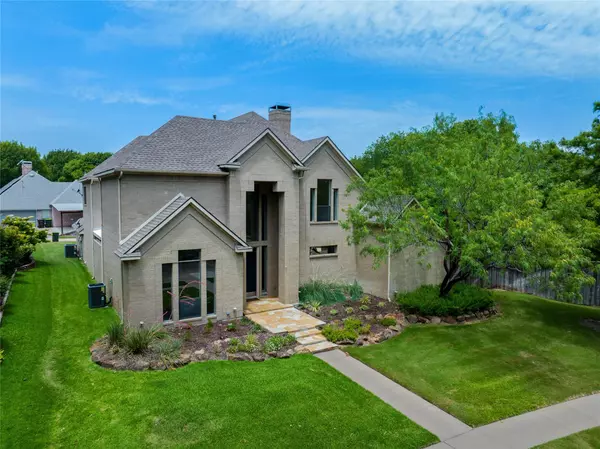$899,900
For more information regarding the value of a property, please contact us for a free consultation.
4 Beds
4 Baths
3,863 SqFt
SOLD DATE : 07/19/2022
Key Details
Property Type Single Family Home
Sub Type Single Family Residence
Listing Status Sold
Purchase Type For Sale
Square Footage 3,863 sqft
Price per Sqft $232
Subdivision Oakwood Glen First Sec
MLS Listing ID 20091859
Sold Date 07/19/22
Style Contemporary/Modern
Bedrooms 4
Full Baths 3
Half Baths 1
HOA Fees $50/mo
HOA Y/N Mandatory
Year Built 1993
Annual Tax Amount $10,243
Lot Size 0.670 Acres
Acres 0.67
Property Description
Built by the owner, quality abounds in this beautifully designed home! Situated, on an oversized creek lot, enjoy views of towering trees. Located on cul-de-sac. Kitchen and main living areas feature scored concrete flooring and soaring ceilings! Dream kitchen with upscale stainless appliances, granite CT's, huge island, light cabinetry, walk-in pantry, and tons of storage space. The large den opens to the kitchen and has a wall of windows to take in the views and a handsome floor to ceiling FP. Cozy study with brick walls and wood flooring! The master is a wonderful retreat having an adjacent sitting area with access to the patio, incredible bath with, quartz countertops, free standing tub, separate shower, dual vanities, and walk- in closet. The upper level has a game room and 3 additional bedrooms with walk-in closets. The Oasis backyard has a large wood beam covered patio, wood burning fireplace, built-in grill and smoker, and, large pool with attached spa, and incredible views!
Location
State TX
County Collin
Community Club House, Community Pool, Tennis Court(S)
Direction From 75, West on Legacy, right on Red River Dr, left on Usa Dr, right on Hasselt Ct.
Rooms
Dining Room 2
Interior
Interior Features Cable TV Available, Granite Counters, High Speed Internet Available, Kitchen Island, Multiple Staircases, Open Floorplan, Pantry, Walk-In Closet(s)
Heating Central, Fireplace(s), Heat Pump, Natural Gas, Zoned
Cooling Ceiling Fan(s), Central Air, Heat Pump, Multi Units, Zoned
Flooring Carpet, Concrete, Hardwood, Travertine Stone
Fireplaces Number 2
Fireplaces Type Family Room, Gas, Masonry, Outside
Equipment Irrigation Equipment, Satellite Dish
Appliance Built-in Refrigerator, Dishwasher, Disposal, Electric Oven, Gas Cooktop, Ice Maker, Microwave, Convection Oven, Double Oven
Heat Source Central, Fireplace(s), Heat Pump, Natural Gas, Zoned
Laundry Electric Dryer Hookup, Gas Dryer Hookup, Full Size W/D Area
Exterior
Exterior Feature Attached Grill, Built-in Barbecue, Covered Patio/Porch, Fire Pit, Gas Grill, Rain Gutters, Lighting, Outdoor Grill
Garage Spaces 3.0
Fence Back Yard, Fenced, Privacy, Split Rail, Wood
Pool Fenced, Gunite, Heated, In Ground, Pool/Spa Combo
Community Features Club House, Community Pool, Tennis Court(s)
Utilities Available Alley, Cable Available, City Sewer, City Water, Concrete, Curbs, Electricity Available, Electricity Connected, Individual Gas Meter, Individual Water Meter, Natural Gas Available, Phone Available, Sewer Available, Sidewalk
Waterfront Description Creek
Roof Type Composition
Garage Yes
Private Pool 1
Building
Lot Description Cul-De-Sac, Landscaped, Sprinkler System
Story Two
Foundation Slab
Structure Type Brick
Schools
High Schools Plano Senior
School District Plano Isd
Others
Ownership Of Record
Financing Conventional
Read Less Info
Want to know what your home might be worth? Contact us for a FREE valuation!

Our team is ready to help you sell your home for the highest possible price ASAP

©2025 North Texas Real Estate Information Systems.
Bought with Renee Lawhorne • Keller Williams Realty
GET MORE INFORMATION
REALTOR® | Lic# 0590340






