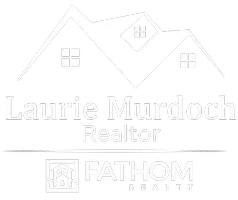$671,425
For more information regarding the value of a property, please contact us for a free consultation.
4 Beds
3 Baths
3,252 SqFt
SOLD DATE : 06/24/2022
Key Details
Property Type Single Family Home
Sub Type Single Family Residence
Listing Status Sold
Purchase Type For Sale
Square Footage 3,252 sqft
Price per Sqft $206
Subdivision South Oak 50S
MLS Listing ID 20054862
Sold Date 06/24/22
Style Traditional
Bedrooms 4
Full Baths 3
HOA Fees $104/ann
HOA Y/N Mandatory
Year Built 2022
Lot Size 9,713 Sqft
Acres 0.223
Property Description
MLS#20054862 REPRESENTATIVE PHOTOS ADDED! Built by Taylor Morrison, Ready Now - The Jasmine! This two-story home design features a welcoming front porch with upgraded 8 ft. front door. Just off the entry foyer, a study with double doors offers a great office space. Steps ahead, the home opens to a sunny designer kitchen, dining area and gathering room. In the kitchen you find a large breakfast bar and step-in pantry. The second bedroom-bathroom downstairs is privately tucked away behind the kitchen. The owner's suite is positioned for privacy at the back of the home, providing a peaceful haven where you can relax at the end of the day. Upstairs has a loft style game room, media room and two bedrooms with a shared bathroom. Structural options added to 101 Savannah Lane include: Bay window at owner's suite, bedroom 5 with bath 3, gourmet kitchen 2, media, covered outdoor living 1, slide-in tub at owner's bath, 4' garage extension and study.
Location
State TX
County Denton
Direction From Dallas Parkway, Turn right onto W. Stonebrook Parkway for 4.3 miles. Turn right onto Witt Rd. Turn left onto E. Eldorado Parkway in 1.6 miles. Continue on Eldorado Parkway for 4.2 miles. Take a right on South Oak Dr. The model home will be on your left at 121 South Oak Drive, Oak Point 75068
Rooms
Dining Room 1
Interior
Interior Features Cable TV Available, High Speed Internet Available
Heating Central, Natural Gas
Cooling Ceiling Fan(s), Central Air, Electric
Flooring Carpet, Ceramic Tile, Luxury Vinyl Plank
Appliance Dishwasher, Disposal, Electric Oven, Gas Cooktop, Microwave, Plumbed For Gas in Kitchen
Heat Source Central, Natural Gas
Exterior
Exterior Feature Covered Patio/Porch
Garage Spaces 3.0
Fence Wood
Utilities Available City Sewer, City Water, Community Mailbox
Roof Type Composition
Garage Yes
Building
Lot Description Corner Lot, Landscaped
Story Two
Foundation Slab
Structure Type Brick,Rock/Stone,Stucco
Schools
School District Little Elm Isd
Others
Restrictions Deed
Ownership Taylor Morrison
Acceptable Financing Cash, Conventional, FHA, VA Loan
Listing Terms Cash, Conventional, FHA, VA Loan
Financing Conventional
Read Less Info
Want to know what your home might be worth? Contact us for a FREE valuation!

Our team is ready to help you sell your home for the highest possible price ASAP

©2024 North Texas Real Estate Information Systems.
Bought with Non-Mls Member • NON MLS
GET MORE INFORMATION
REALTOR® | Lic# 0590340






