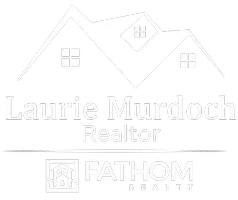$360,000
For more information regarding the value of a property, please contact us for a free consultation.
3 Beds
2 Baths
2,072 SqFt
SOLD DATE : 05/24/2022
Key Details
Property Type Single Family Home
Sub Type Single Family Residence
Listing Status Sold
Purchase Type For Sale
Square Footage 2,072 sqft
Price per Sqft $173
Subdivision Willow Park Village
MLS Listing ID 20042746
Sold Date 05/24/22
Style Traditional
Bedrooms 3
Full Baths 2
HOA Fees $16/ann
HOA Y/N Mandatory
Year Built 2005
Annual Tax Amount $7,012
Lot Size 5,967 Sqft
Acres 0.137
Property Description
Welcome to this beautiful turn key ready 3-2 in coveted Aledo School District. Split floorplan w- secondary bdrms w- vaulted ceilings, ceiling fans, & walk in closets. Jack-n-jill bath connected to one bdrm & hallway. Tiled shower, tub w- glass sliding door. LRG open living space w- wood burning fireplace & nook for entertainment space. Great open layout kitchen w- granite counters, wrap around bar top for addn seating, Flat cooktop & mounted microwave, island w- electric, walk in pantry, abundant cabinets & counters to entertain. Open dining space w- room for extended table. Oversized laundry w- cabinets, hanging bar, room for freezer. LRG master retreat w- sitting area, vaulted ceilings, ceiling fan. Master bath w-dual sinks, sep vanities, sep tiled shower, garden tub w- jets, lrg walk in closet w- addn 3rd rung for out of season clothes. Covered back patio & easy maintenance yard. 3 car garage w-workbench. HVAC & water heater approx 4 yrs. Roof 2020. Great find in the area!
Location
State TX
County Parker
Direction I20 West. Exit Willow Park-Ranch House Rd. Take the U turn to head back on the feeder. Make a right hand turn into the neighborhood on Bay Hill Drive. Head to the stop sign and make a right hand turn. Turn left on Spyglass Drive. Left on Muirfield Drive. House will be a few doors down on your right.
Rooms
Dining Room 1
Interior
Interior Features Cable TV Available, Decorative Lighting, Double Vanity, Granite Counters, High Speed Internet Available, Kitchen Island, Open Floorplan, Pantry, Vaulted Ceiling(s), Walk-In Closet(s), Wired for Data
Heating Central, Electric
Cooling Ceiling Fan(s), Central Air, Electric
Flooring Carpet, Ceramic Tile, Laminate
Fireplaces Number 1
Fireplaces Type Living Room, Wood Burning
Appliance Dishwasher, Disposal, Electric Oven, Electric Water Heater, Microwave, Water Softener
Heat Source Central, Electric
Exterior
Exterior Feature Covered Patio/Porch, Rain Gutters
Garage Spaces 3.0
Fence Fenced, Full, Wood
Utilities Available Cable Available, City Sewer, City Water, Community Mailbox, Electricity Available, Phone Available
Roof Type Composition
Garage Yes
Building
Lot Description Few Trees, Interior Lot, Irregular Lot, Landscaped, Lrg. Backyard Grass, Sprinkler System, Subdivision, Undivided
Story One
Foundation Slab
Structure Type Brick
Schools
School District Aledo Isd
Others
Restrictions Easement(s)
Ownership Cason
Acceptable Financing Cash, Conventional, FHA, VA Loan
Listing Terms Cash, Conventional, FHA, VA Loan
Financing Cash
Special Listing Condition Survey Available
Read Less Info
Want to know what your home might be worth? Contact us for a FREE valuation!

Our team is ready to help you sell your home for the highest possible price ASAP

©2025 North Texas Real Estate Information Systems.
Bought with Chad Joyce • Aplomb Real Estate
GET MORE INFORMATION
REALTOR® | Lic# 0590340






