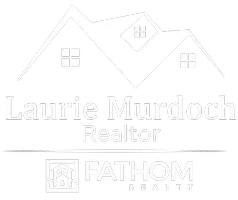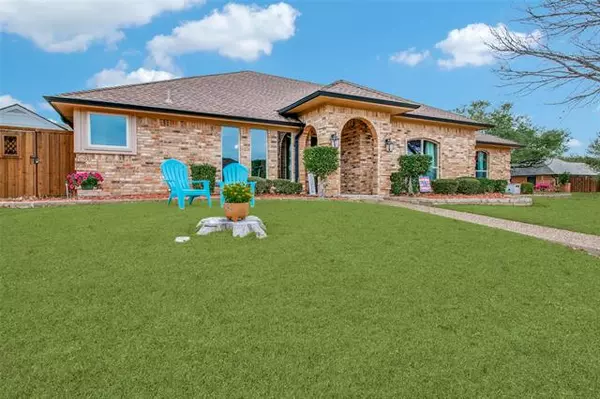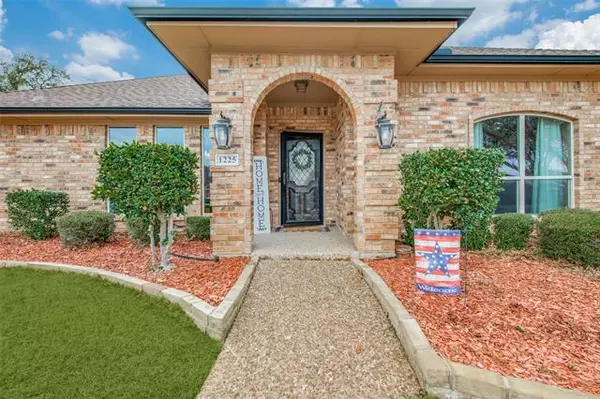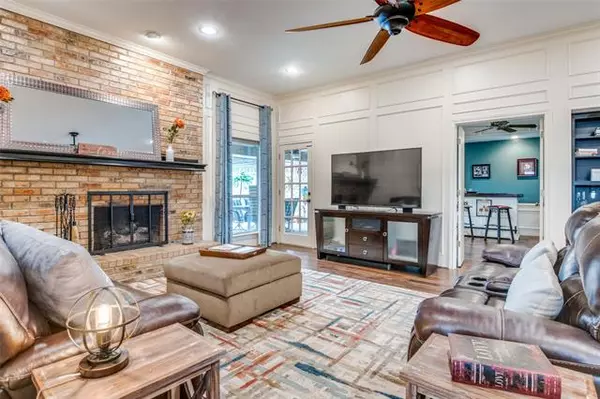$575,000
For more information regarding the value of a property, please contact us for a free consultation.
4 Beds
3 Baths
2,652 SqFt
SOLD DATE : 04/05/2022
Key Details
Property Type Single Family Home
Sub Type Single Family Residence
Listing Status Sold
Purchase Type For Sale
Square Footage 2,652 sqft
Price per Sqft $216
Subdivision Williamsburg Square #1
MLS Listing ID 20004466
Sold Date 04/05/22
Style Traditional
Bedrooms 4
Full Baths 2
Half Baths 1
HOA Y/N None
Year Built 1983
Annual Tax Amount $8,604
Lot Size 10,890 Sqft
Acres 0.25
Property Description
You'll fall in love w-this charming brick home on a grand corner lot w-great curb appeal. This home has every detail from engineered wood floors, crown molding, vaulted & tray ceilings, & a beautiful outdoor oasis w-sparkling pool. Living w-painted paneling & brick accent wall w-gas fireplace w-gas start. Charming 2021 kitchen w-gray & white cabinets, quartz counters, matte black hardware, decorative backsplash, double ovens, gas cooktop & breakfast area w-barn door pantry. Game room w-entry from living, bedroom hallway, & leads to backyard. Owner's retreat with large en-suite bath w-2 vanity areas, walk-in shower, soaking tub, granite, dual linen cabinets, & dual walk-in closets. Laundry w-full size washer dryer area, & half bath. Outdoor oasis w-large covered porch, hot tub, large pool, 2nd entertaining area, & wood board-on-board fence. 2nd outdoor side yard w-porch & long grassy area. 2 car garage, Nest thermostat, vinyl windows, & ADT alarm. Search address in YouTube for video.
Location
State TX
County Collin
Community Curbs, Sidewalks
Direction From Custer Rd S, turn right onto Glencliff Dr. Turn right onto Prince George Dr. Destination will be on the left.
Rooms
Dining Room 2
Interior
Interior Features Cable TV Available, Eat-in Kitchen, Flat Screen Wiring, Granite Counters, High Speed Internet Available, Pantry, Walk-In Closet(s)
Heating Central, Natural Gas
Cooling Ceiling Fan(s), Central Air, Electric, Roof Turbine(s)
Flooring Travertine Stone, Wood
Fireplaces Number 1
Fireplaces Type Gas Logs
Equipment Satellite Dish
Appliance Dishwasher, Disposal, Electric Oven, Gas Cooktop, Microwave, Double Oven, Plumbed For Gas in Kitchen
Heat Source Central, Natural Gas
Laundry Electric Dryer Hookup, Utility Room, Full Size W/D Area, Washer Hookup
Exterior
Exterior Feature Covered Patio/Porch, Dog Run, Rain Gutters
Garage Spaces 2.0
Fence Wood
Pool Fenced, Gunite, Heated, In Ground
Community Features Curbs, Sidewalks
Utilities Available Cable Available, City Sewer, City Water, Concrete, Curbs, Electricity Connected, Individual Gas Meter, Sidewalk, Underground Utilities
Roof Type Composition
Garage Yes
Private Pool 1
Building
Lot Description Corner Lot, Few Trees, Interior Lot, Landscaped, Oak, Sprinkler System, Subdivision
Story One
Foundation Slab
Structure Type Brick
Schools
High Schools Plano Senior
School District Plano Isd
Others
Ownership See tax records
Acceptable Financing Cash, Conventional, FHA, VA Loan
Listing Terms Cash, Conventional, FHA, VA Loan
Financing Cash
Read Less Info
Want to know what your home might be worth? Contact us for a FREE valuation!

Our team is ready to help you sell your home for the highest possible price ASAP

©2025 North Texas Real Estate Information Systems.
Bought with Frances Bankester • RE/MAX Trinity
GET MORE INFORMATION
REALTOR® | Lic# 0590340






