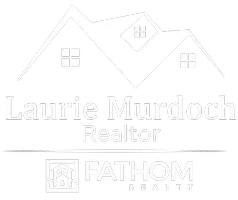$454,900
For more information regarding the value of a property, please contact us for a free consultation.
4 Beds
3 Baths
2,675 SqFt
SOLD DATE : 10/04/2021
Key Details
Property Type Single Family Home
Sub Type Single Family Residence
Listing Status Sold
Purchase Type For Sale
Square Footage 2,675 sqft
Price per Sqft $170
Subdivision River Bend West
MLS Listing ID 14650606
Sold Date 10/04/21
Style Traditional
Bedrooms 4
Full Baths 3
HOA Y/N None
Total Fin. Sqft 2675
Year Built 1981
Annual Tax Amount $6,611
Lot Size 10,890 Sqft
Acres 0.25
Lot Dimensions 120' x 90' x 120' x 90'
Property Description
Perfect one story custom home for a big family with 3 car garage!Plenty of room for everyone to spread out! Large dining room next to front door; ideal for home office. The living room is accented by FP with gas logs,built-in bookcase. Gourmet kitchen boasts natural cabinets,built-in double ovens & mirco.,ceramic tile floors and countertops.Master bedroom showcases neutral tones, crown molding, french doors to backyard. Spa-like Master bath;double sinks,marble countertops,soaking tub,separate shower,c-tile floors.Three additional bedrooms plus two full baths.Three car garage for extra storage,two hot water heaters 2020, roof 2017.Large fenced Backyard with covered patio,fenced side yard with16x14 paver patio.
Location
State TX
County Collin
Direction Coit & Park Blvd in Plano, head east on Park left on Promontory Point, take 1st right onto Solarium,Turn left onto Trellis,Turn right onto Atrium
Rooms
Dining Room 2
Interior
Interior Features Cable TV Available, High Speed Internet Available
Heating Central, Natural Gas
Cooling Central Air, Electric
Flooring Brick/Adobe, Carpet, Ceramic Tile
Fireplaces Number 1
Fireplaces Type Gas Logs, Gas Starter
Appliance Dishwasher, Disposal, Double Oven, Electric Cooktop, Electric Oven, Microwave, Plumbed For Gas in Kitchen, Plumbed for Ice Maker
Heat Source Central, Natural Gas
Laundry Electric Dryer Hookup, Full Size W/D Area, Washer Hookup
Exterior
Exterior Feature Covered Patio/Porch, Rain Gutters
Garage Spaces 3.0
Fence Wood
Utilities Available Alley, City Sewer, City Water
Roof Type Composition
Garage Yes
Building
Lot Description Few Trees, Interior Lot, Landscaped, Subdivision
Story One
Foundation Slab
Structure Type Brick
Schools
Elementary Schools Saigling
Middle Schools Haggard
High Schools Plano Senior
School District Plano Isd
Others
Ownership see agent
Acceptable Financing Not Assumable
Listing Terms Not Assumable
Financing Conventional
Read Less Info
Want to know what your home might be worth? Contact us for a FREE valuation!

Our team is ready to help you sell your home for the highest possible price ASAP

©2025 North Texas Real Estate Information Systems.
Bought with Revital Dahan • Wisdom REALTORS
GET MORE INFORMATION
REALTOR® | Lic# 0590340

