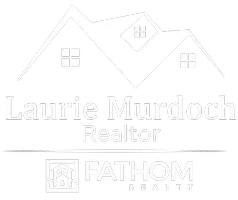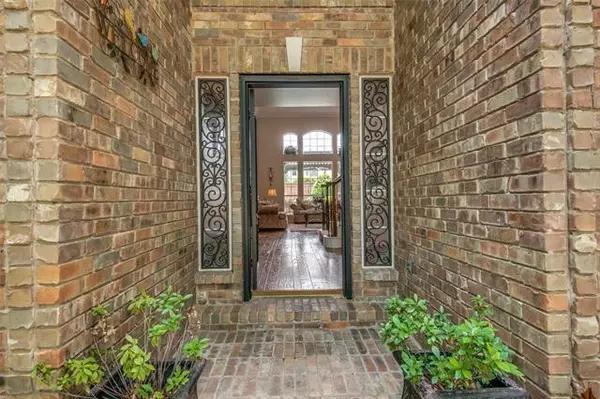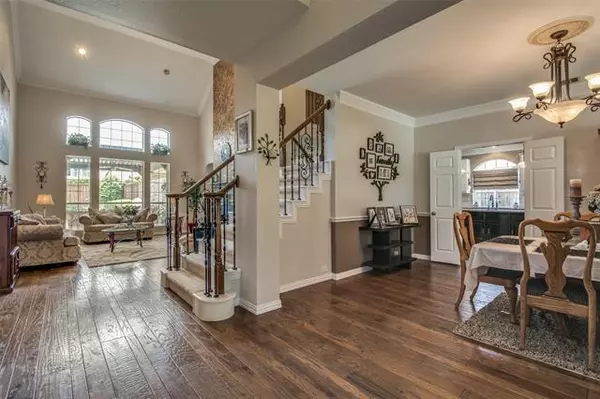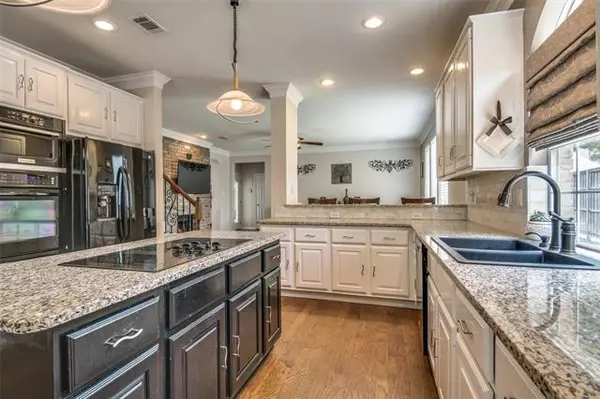$625,000
For more information regarding the value of a property, please contact us for a free consultation.
5 Beds
4 Baths
4,006 SqFt
SOLD DATE : 05/25/2021
Key Details
Property Type Single Family Home
Sub Type Single Family Residence
Listing Status Sold
Purchase Type For Sale
Square Footage 4,006 sqft
Price per Sqft $156
Subdivision Wyndham Hill Add
MLS Listing ID 14549383
Sold Date 05/25/21
Style Traditional
Bedrooms 5
Full Baths 3
Half Baths 1
HOA Fees $12/ann
HOA Y/N Voluntary
Total Fin. Sqft 4006
Year Built 1991
Annual Tax Amount $11,243
Lot Size 0.280 Acres
Acres 0.28
Lot Dimensions TBV
Property Description
**MULTIPLE OFFERS RECEIVED! Barksdale Elementary and that says it all !!This Lovely 5 bed ,3.1 bath home is nestled in a cul-de- sac in sought after Wyndham Hill.Elegant wood flooring greets you throughout w-soaring high ceilings and plenty of natural light.Chef's Dream Kitchen to entertain family and friends with ample of cabinet space over looks family room with a cozy fireplace. Amazing Backyard Oasis,Lushly Landscaped w- Pool & Spa & Cabana great for an art room or yoga.Master Retreat has a Fireplace & a flex room perfect for a study or nursery w- Spa-Like bath area. Relax and Play in Upstairs Game Room w- Wet Bar & Wine Fridge.Nearby Arbor HillsWasher,Dryer, Kitchen Refrigerator & Cameras Convey w-home
Location
State TX
County Collin
Direction Take Dallas North Tollway, exit Parker Rd go left at light then turn left at Midway Rd , take a left at Warrington Dr. to Hallwell Dr, right on Wittmore Place and your new home is on the right in the Cul de Sac
Rooms
Dining Room 2
Interior
Interior Features Vaulted Ceiling(s), Wet Bar
Heating Central, Natural Gas, Zoned
Cooling Attic Fan, Ceiling Fan(s), Central Air, Electric, Zoned
Flooring Carpet, Ceramic Tile, Wood
Fireplaces Number 2
Fireplaces Type Brick, Decorative, Gas Logs, Master Bedroom, See Through Fireplace
Appliance Dishwasher, Disposal, Double Oven, Electric Cooktop, Electric Oven, Microwave, Plumbed for Ice Maker, Gas Water Heater
Heat Source Central, Natural Gas, Zoned
Laundry Electric Dryer Hookup, Washer Hookup
Exterior
Exterior Feature Covered Deck, Covered Patio/Porch, Garden(s), Rain Gutters
Garage Spaces 2.0
Carport Spaces 2
Fence Brick, Wood
Pool Gunite, In Ground, Pool/Spa Combo
Utilities Available Alley, City Sewer, City Water, Concrete, Curbs, Sidewalk
Roof Type Composition
Garage Yes
Private Pool 1
Building
Lot Description Cul-De-Sac, Few Trees, Interior Lot, Landscaped, Lrg. Backyard Grass, Many Trees, Sprinkler System, Subdivision
Story Two
Foundation Slab
Structure Type Brick
Schools
Elementary Schools Barksdale
Middle Schools Renner
High Schools Plano West
School District Plano Isd
Others
Ownership See Agent
Acceptable Financing Cash, Conventional
Listing Terms Cash, Conventional
Financing Conventional
Read Less Info
Want to know what your home might be worth? Contact us for a FREE valuation!

Our team is ready to help you sell your home for the highest possible price ASAP

©2025 North Texas Real Estate Information Systems.
Bought with Mireyda Tamayo • Coldwell Banker Apex, REALTORS
GET MORE INFORMATION
REALTOR® | Lic# 0590340






