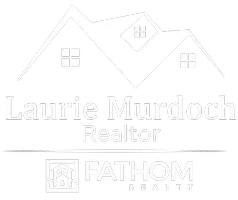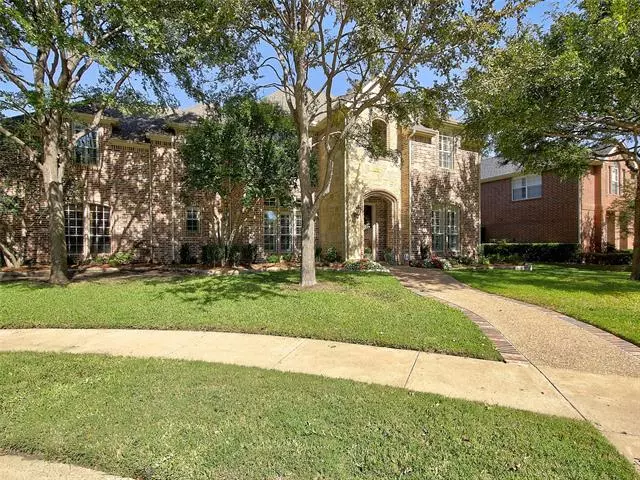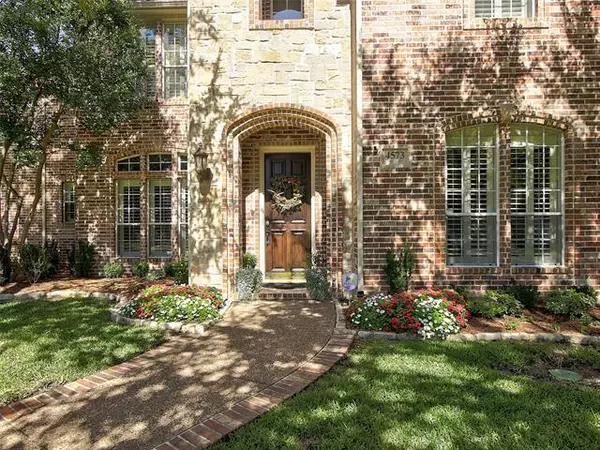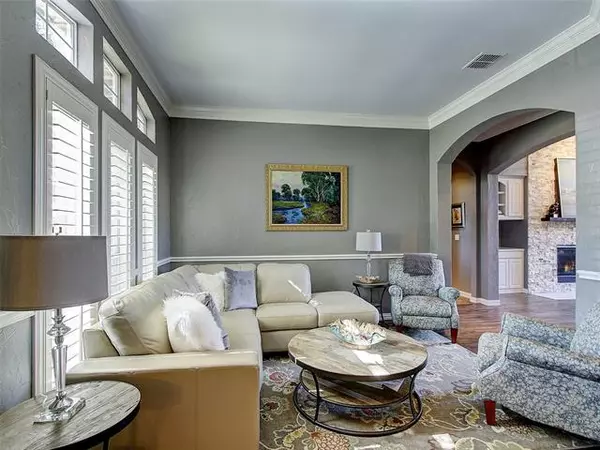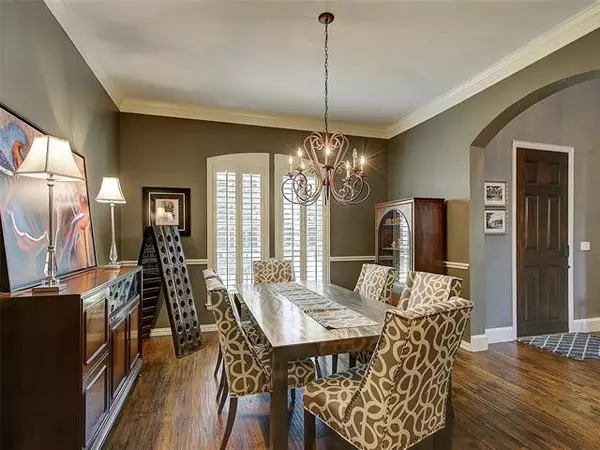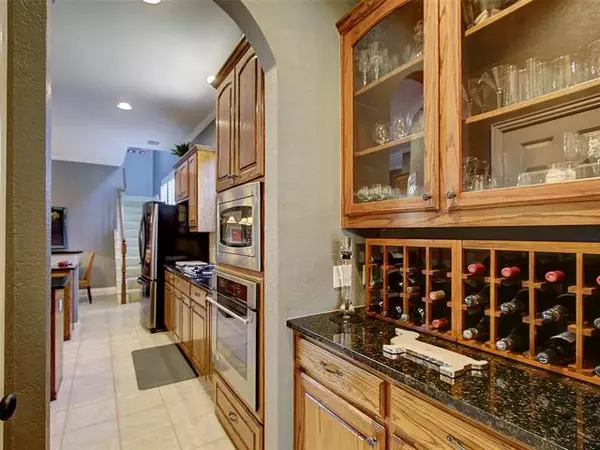$675,000
For more information regarding the value of a property, please contact us for a free consultation.
5 Beds
4 Baths
4,256 SqFt
SOLD DATE : 03/30/2021
Key Details
Property Type Single Family Home
Sub Type Single Family Residence
Listing Status Sold
Purchase Type For Sale
Square Footage 4,256 sqft
Price per Sqft $158
Subdivision Deerfield East Ph One
MLS Listing ID 14498630
Sold Date 03/30/21
Style Split Level,Traditional
Bedrooms 5
Full Baths 4
HOA Fees $58/ann
HOA Y/N Mandatory
Total Fin. Sqft 4256
Year Built 2000
Annual Tax Amount $11,692
Lot Size 9,147 Sqft
Acres 0.21
Property Description
Beautifully maintained home offers plenty of room to spread out with 4 living areas plus 5th bedroom down can be a functional study or bedroom with closet and full bath off of it! Fam Rm features 2 story ceilings and wall of windows allowing for plenty of natural light custom BI's & newly remodeled stacked stone FP! Kitchen w island has WI pantry, granite & stainless appliances,& butlers pantry into formal dining. Spacious MBR down has sitting area, custom cab's for extra stg, jetted tub, updated shower with travertine flooring shower, & counters! Refinished Hard Wood flooring through most of the lower level. Upstairs full media, Game Rm w pool table, Private suite style BR and 2 more w Jack & Jill bath.
Location
State TX
County Collin
Community Community Pool, Jogging Path/Bike Path, Park, Playground
Direction Legacy head North on Archdale and left on Old Pond Rt om Crepe Myrtle Rt on Stanton Island Left on Tweedsgate and left on Lancelot located at end of Cul de sac home faces south
Rooms
Dining Room 2
Interior
Interior Features Cable TV Available, Decorative Lighting, Flat Screen Wiring, High Speed Internet Available, Multiple Staircases, Paneling, Vaulted Ceiling(s)
Heating Central, Natural Gas
Cooling Central Air, Electric
Flooring Carpet, Ceramic Tile, Wood
Fireplaces Number 1
Fireplaces Type Gas Logs, Gas Starter
Appliance Dishwasher, Disposal, Gas Cooktop, Microwave, Plumbed for Ice Maker, Vented Exhaust Fan, Gas Water Heater
Heat Source Central, Natural Gas
Laundry Full Size W/D Area
Exterior
Exterior Feature Covered Patio/Porch, Rain Gutters, Lighting
Garage Spaces 3.0
Carport Spaces 2
Fence Gate, Wood
Pool Gunite, Heated, In Ground, Pool/Spa Combo, Pool Sweep
Community Features Community Pool, Jogging Path/Bike Path, Park, Playground
Utilities Available City Sewer, City Water, Individual Gas Meter, Individual Water Meter, Sidewalk, Underground Utilities
Roof Type Composition
Garage Yes
Private Pool 1
Building
Lot Description Cul-De-Sac, Interior Lot, Landscaped, Many Trees, Sprinkler System, Subdivision
Story Two
Foundation Slab
Structure Type Brick
Schools
Elementary Schools Haun
Middle Schools Robinson
High Schools Plano West
School District Plano Isd
Others
Restrictions Deed
Ownership Evelyn Tennyson
Financing Conventional
Read Less Info
Want to know what your home might be worth? Contact us for a FREE valuation!

Our team is ready to help you sell your home for the highest possible price ASAP

©2025 North Texas Real Estate Information Systems.
Bought with Yaniv Stokol • Redfin Corporation
GET MORE INFORMATION
REALTOR® | Lic# 0590340
