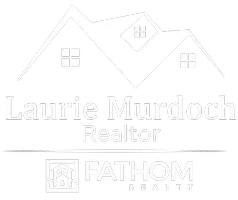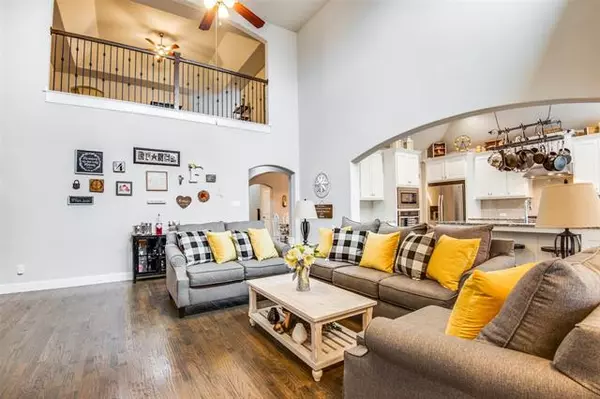$515,000
For more information regarding the value of a property, please contact us for a free consultation.
4 Beds
5 Baths
3,637 SqFt
SOLD DATE : 02/01/2021
Key Details
Property Type Single Family Home
Sub Type Single Family Residence
Listing Status Sold
Purchase Type For Sale
Square Footage 3,637 sqft
Price per Sqft $141
Subdivision Wildridge
MLS Listing ID 14453111
Sold Date 02/01/21
Style Traditional
Bedrooms 4
Full Baths 4
Half Baths 1
HOA Fees $84/qua
HOA Y/N Mandatory
Total Fin. Sqft 3637
Year Built 2017
Annual Tax Amount $5,190
Lot Size 7,535 Sqft
Acres 0.173
Property Description
OPEN HOUSES Saturday, Dec 19, 12-2pm and Sunday, Dec 20 from 2-5pm. Motivated Seller in the amazing Lakeside Community of Wildridge! Stunning home with beautiful entry with elegant curved staircase, hand scraped floors, 4 bd, 4 and half ba, 3 living areas and tandem 3-car garage. Spacious gourmet kitchen with walk-in pantry, butlers pantry, large granite island and an abundance of counter space. Huge master bedroom and bath. Bedroom down and another bedroom up have their own baths. Game room is adjacent to media room. Beautiful $20K custom backyard with extended pergolo patio, fire pit and 4 sitting areas. Community pools, park, amenity center and walking trail that leads to beautiful views of Lake Lewisville.
Location
State TX
County Denton
Community Community Pool, Community Sprinkler, Greenbelt, Jogging Path/Bike Path, Lake, Park, Playground
Direction From I380, go south on FM720, left at Shahan, left on Wildridge, left on Rubicon, right on Northstar.From Dallas No Tollway, exit El Dorado Pkwy and make a left, right on Oak Grove, right at Shahan, left on Wildridge, left on Rubicon, right on Northstar.
Rooms
Dining Room 2
Interior
Interior Features Cable TV Available, Decorative Lighting, High Speed Internet Available, Vaulted Ceiling(s)
Heating Central, Electric
Cooling Attic Fan, Ceiling Fan(s), Central Air, Electric
Flooring Carpet, Ceramic Tile, Wood
Fireplaces Number 1
Fireplaces Type Gas Logs, Gas Starter
Appliance Dishwasher, Disposal, Dryer, Electric Oven, Gas Cooktop, Microwave, Plumbed for Ice Maker, Refrigerator, Vented Exhaust Fan, Washer, Tankless Water Heater, Gas Water Heater
Heat Source Central, Electric
Laundry Electric Dryer Hookup, Full Size W/D Area, Washer Hookup
Exterior
Exterior Feature Covered Patio/Porch, Fire Pit
Garage Spaces 3.0
Fence Wood
Community Features Community Pool, Community Sprinkler, Greenbelt, Jogging Path/Bike Path, Lake, Park, Playground
Utilities Available City Sewer, City Water, Community Mailbox, Curbs, Sidewalk
Roof Type Composition,Fiber Cement
Garage Yes
Building
Lot Description Few Trees, Interior Lot, Landscaped, Sprinkler System, Subdivision
Story Two
Foundation Slab
Structure Type Brick,Rock/Stone,Siding
Schools
Elementary Schools Oak Point
Middle Schools Lakeside
High Schools Little Elm
School District Little Elm Isd
Others
Ownership See Agent
Acceptable Financing Cash, Conventional, FHA, Texas Vet, VA Loan
Listing Terms Cash, Conventional, FHA, Texas Vet, VA Loan
Financing Conventional
Read Less Info
Want to know what your home might be worth? Contact us for a FREE valuation!

Our team is ready to help you sell your home for the highest possible price ASAP

©2025 North Texas Real Estate Information Systems.
Bought with Devin Lowery • Texas Property Brokers, LLC
GET MORE INFORMATION
REALTOR® | Lic# 0590340






