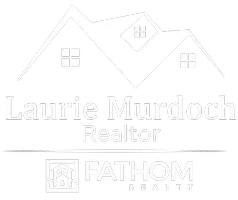$430,000
For more information regarding the value of a property, please contact us for a free consultation.
3 Beds
3 Baths
2,339 SqFt
SOLD DATE : 02/26/2021
Key Details
Property Type Townhouse
Sub Type Townhouse
Listing Status Sold
Purchase Type For Sale
Square Footage 2,339 sqft
Price per Sqft $183
Subdivision Preston Village Ph I
MLS Listing ID 14464790
Sold Date 02/26/21
Style Traditional
Bedrooms 3
Full Baths 2
Half Baths 1
HOA Fees $258/qua
HOA Y/N Mandatory
Total Fin. Sqft 2339
Year Built 2010
Annual Tax Amount $8,573
Lot Size 3,484 Sqft
Acres 0.08
Property Description
PRIME W. PLANO LOCATION! COVETED W. PLANO SCHOOLS! Walk to Park & Preston & incredible shopping & dining. Luxury end unit townhome~charming curb appeal~flexible flowing flrplan~soaring ceilings~crown molding~neutral color palette~abundance of windows. Open dining & fam room w-sliding glass doors to private backyard w-oversized flagstone patio. Gourmet kitchen w-breakfast nook~rich wood cabinetry~granite countertops~island~breakfast bar~GE Monogram SS apps. Private 1st flr primary suite w-spa-like bath~double vanities~jetted tub~linen & walk-in closets. Upstairs loft study or den~2 guest bds share a well-appointed bath. Bonus room could be media, exercise or 4th bd. Great storage! 1st flr laundry & half bath.
Location
State TX
County Collin
Community Club House, Community Pool, Community Sprinkler
Direction From George Bush Highway, North on Ohio Drive, Left on Bayview Drive, Right on Bloomfield Court, Property is on the Right.
Rooms
Dining Room 2
Interior
Interior Features Cable TV Available, Decorative Lighting, Flat Screen Wiring, High Speed Internet Available, Vaulted Ceiling(s)
Heating Central, Natural Gas
Cooling Ceiling Fan(s), Central Air, Electric
Flooring Carpet, Ceramic Tile
Appliance Built-in Refrigerator, Dishwasher, Disposal, Double Oven, Electric Oven, Gas Cooktop, Gas Oven, Microwave, Plumbed For Gas in Kitchen, Plumbed for Ice Maker, Refrigerator, Vented Exhaust Fan
Heat Source Central, Natural Gas
Laundry Electric Dryer Hookup, Full Size W/D Area, Washer Hookup
Exterior
Exterior Feature Covered Patio/Porch, Rain Gutters, Lighting
Garage Spaces 2.0
Fence Rock/Stone, Wood
Community Features Club House, Community Pool, Community Sprinkler
Utilities Available All Weather Road, City Sewer, City Water, Community Mailbox, Concrete, Curbs, Sidewalk
Roof Type Composition
Garage Yes
Building
Lot Description Few Trees, Landscaped, No Backyard Grass, Sprinkler System, Subdivision
Story Two
Foundation Slab
Structure Type Brick,Rock/Stone
Schools
Elementary Schools Hightower
Middle Schools Frankford
High Schools Plano West
School District Plano Isd
Others
Ownership Of Record
Acceptable Financing Cash, Conventional, FHA, VA Loan
Listing Terms Cash, Conventional, FHA, VA Loan
Financing Conventional
Read Less Info
Want to know what your home might be worth? Contact us for a FREE valuation!

Our team is ready to help you sell your home for the highest possible price ASAP

©2025 North Texas Real Estate Information Systems.
Bought with Julie Adler • Ebby Halliday, REALTORS
GET MORE INFORMATION
REALTOR® | Lic# 0590340

