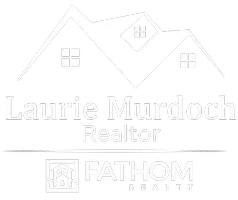$279,500
For more information regarding the value of a property, please contact us for a free consultation.
4 Beds
3 Baths
2,039 SqFt
SOLD DATE : 10/26/2020
Key Details
Property Type Single Family Home
Sub Type Single Family Residence
Listing Status Sold
Purchase Type For Sale
Square Footage 2,039 sqft
Price per Sqft $137
Subdivision Meadow Glen Add Sec 1
MLS Listing ID 14420191
Sold Date 10/26/20
Style Traditional
Bedrooms 4
Full Baths 2
Half Baths 1
HOA Y/N None
Total Fin. Sqft 2039
Year Built 1985
Annual Tax Amount $5,048
Lot Size 7,710 Sqft
Acres 0.177
Property Description
Beautifully updated home with lots of light filled rooms. This home offers granite counters, trendy backsplash, stainless steel appliances, & handsome wood floors. Primary room on the first floor with a luxurious ensuite and over sized closet. Three additional spacious bedrooms up along with a loft overlooking the downstairs living areas. Lots of space to enjoy family time. Rear two car garage PLUS two car carport. Great for someone who loves to work outside.
Location
State TX
County Denton
Direction 35 E, Exit toward Round Grove/Hebron Pkwy, take ramp to FM 3040 W, Turn Right Meadowglen Dr, Right Kirkwood Dr.
Rooms
Dining Room 2
Interior
Interior Features Built-in Wine Cooler, Cable TV Available, Decorative Lighting, High Speed Internet Available, Vaulted Ceiling(s)
Heating Central, Natural Gas
Cooling Ceiling Fan(s), Central Air, Electric
Flooring Carpet, Ceramic Tile, Wood
Fireplaces Number 1
Fireplaces Type Other, Wood Burning
Appliance Dishwasher, Disposal, Electric Range, Microwave
Heat Source Central, Natural Gas
Laundry Electric Dryer Hookup, Full Size W/D Area, Gas Dryer Hookup, Washer Hookup
Exterior
Exterior Feature Covered Patio/Porch
Garage Spaces 2.0
Carport Spaces 2
Fence Wrought Iron, Wood
Utilities Available Alley, Curbs, Sidewalk
Roof Type Composition
Garage Yes
Building
Lot Description Few Trees, Interior Lot, Landscaped, Subdivision
Story Two
Foundation Slab
Structure Type Brick
Schools
Elementary Schools Southridge
Middle Schools Marshall Durham
High Schools Lewisville
School District Lewisville Isd
Others
Ownership See Instructions
Acceptable Financing Cash, Conventional, FHA, VA Loan
Listing Terms Cash, Conventional, FHA, VA Loan
Financing Conventional
Read Less Info
Want to know what your home might be worth? Contact us for a FREE valuation!

Our team is ready to help you sell your home for the highest possible price ASAP

©2025 North Texas Real Estate Information Systems.
Bought with Brittany Realzola • Door Texas Realty, LLC
GET MORE INFORMATION
REALTOR® | Lic# 0590340

