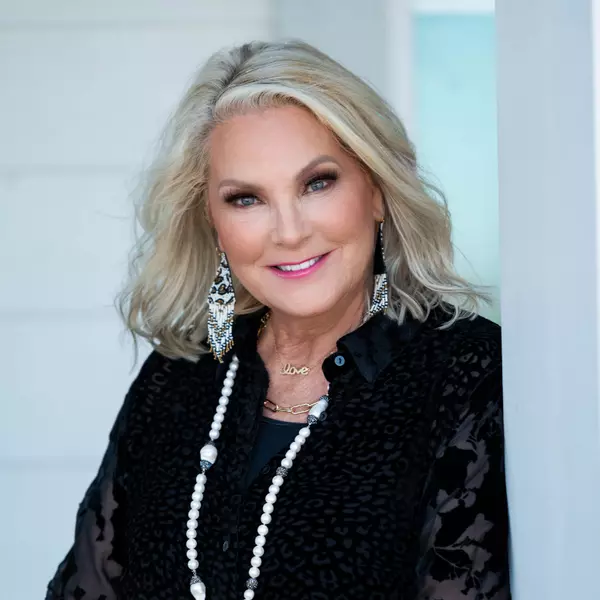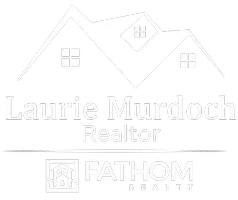$485,000
For more information regarding the value of a property, please contact us for a free consultation.
3 Beds
3 Baths
1,938 SqFt
SOLD DATE : 08/24/2022
Key Details
Property Type Single Family Home
Sub Type Single Family Residence
Listing Status Sold
Purchase Type For Sale
Square Footage 1,938 sqft
Price per Sqft $250
Subdivision Walsh Ranch Quail Vly
MLS Listing ID 20116174
Sold Date 08/24/22
Style Traditional
Bedrooms 3
Full Baths 2
Half Baths 1
HOA Fees $199/mo
HOA Y/N Mandatory
Year Built 2017
Annual Tax Amount $5,445
Lot Size 6,708 Sqft
Acres 0.154
Lot Dimensions tbv
Property Description
Located on a premium corner lot, this spectacular home in Walsh has an open floor plan with beautiful on-trend colors and finishes. The home has great curb appeal with an inviting, covered front porch. The light and bright living room focuses on the gas fireplace which opens to the kitchen and dining room. The stylish kitchen features a spacious island, quartz counters, stainless appliances, gas range, pantry and pendant lighting. The rear entry garage with epoxy flooring leads to the backpack rack just inside the home. The serene master suite includes a walk-in closet, spa-like bathroom with double sinks, oversized bathtub and a separate shower. The backyard features a large patio, pergola and yard with a privacy wooden fence that is perfect for entertaining. Enjoy all the amenities in Walsh including the resort and lap pool, tennis and basketball courts, walking and bike paths, playgrounds, fitness center, makers craft space, neighborhood market, and the lake.
Location
State TX
County Parker
Community Club House, Community Pool, Community Sprinkler, Curbs, Fishing, Fitness Center, Greenbelt, Jogging Path/Bike Path, Lake, Park, Playground, Pool, Sidewalks, Tennis Court(S)
Direction I30, exit Walsh Ranch Parkway, take a left on Walsh Avenue, right on Roundtree Circle W, and a right on Green Elm. House is on the right.
Rooms
Dining Room 1
Interior
Interior Features Cable TV Available, Decorative Lighting, Eat-in Kitchen, High Speed Internet Available, Kitchen Island, Open Floorplan, Pantry, Walk-In Closet(s)
Heating Central, Natural Gas
Cooling Ceiling Fan(s), Central Air, Electric
Flooring Carpet
Fireplaces Number 1
Fireplaces Type Electric, Gas, Gas Logs, Living Room
Appliance Dishwasher, Disposal, Gas Range, Microwave, Plumbed For Gas in Kitchen, Tankless Water Heater
Heat Source Central, Natural Gas
Laundry Electric Dryer Hookup, In Hall, Washer Hookup
Exterior
Exterior Feature Covered Patio/Porch, Rain Gutters, Lighting
Garage Spaces 2.0
Fence Wood
Community Features Club House, Community Pool, Community Sprinkler, Curbs, Fishing, Fitness Center, Greenbelt, Jogging Path/Bike Path, Lake, Park, Playground, Pool, Sidewalks, Tennis Court(s)
Utilities Available All Weather Road, Alley, City Sewer, City Water, Underground Utilities
Roof Type Composition
Garage Yes
Building
Lot Description Corner Lot, Few Trees, Landscaped, Sprinkler System, Subdivision
Story Two
Foundation Slab
Structure Type Brick,Rock/Stone,Siding
Schools
School District Aledo Isd
Others
Ownership of record
Acceptable Financing Cash, Conventional, FHA, VA Loan
Listing Terms Cash, Conventional, FHA, VA Loan
Financing Cash
Read Less Info
Want to know what your home might be worth? Contact us for a FREE valuation!

Our team is ready to help you sell your home for the highest possible price ASAP

©2025 North Texas Real Estate Information Systems.
Bought with Trey Soto • Catapult Realty Partners, LLC
GET MORE INFORMATION
REALTOR® | Lic# 0590340






