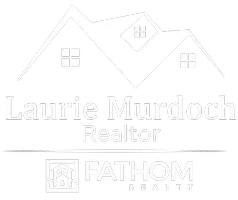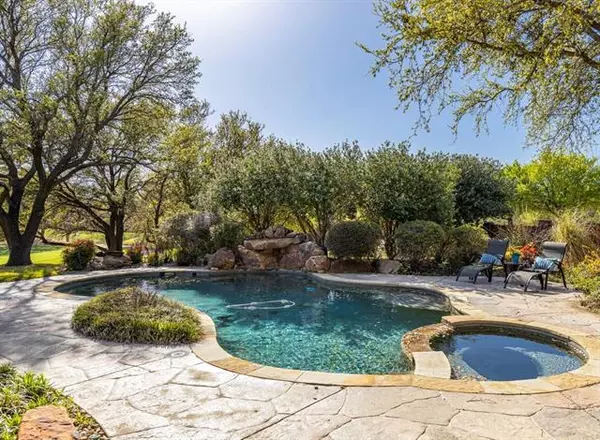$1,100,000
For more information regarding the value of a property, please contact us for a free consultation.
5 Beds
4 Baths
3,825 SqFt
SOLD DATE : 05/05/2022
Key Details
Property Type Single Family Home
Sub Type Single Family Residence
Listing Status Sold
Purchase Type For Sale
Square Footage 3,825 sqft
Price per Sqft $287
Subdivision The Hills At Prestonwood Vii
MLS Listing ID 20007439
Sold Date 05/05/22
Style Traditional
Bedrooms 5
Full Baths 4
HOA Fees $45
HOA Y/N Mandatory
Year Built 1997
Annual Tax Amount $14,708
Lot Size 0.567 Acres
Acres 0.567
Property Description
Stunning Golf Course home on a rare .57 acre lot in The Hills at Prestonwood. You'll enjoy breathtaking golf course & water views from the Kitchen, Family, Master & Upper & Lower Decks. No expense has been spared in this meticulously maintained masterpiece. Custom iron door welcomes guests into the light filled home featuring hardwood floors throughout the downstairs. Family Rm has floor to ceiling sliding doors, plus a drop down screen & projector. Remodeled Kitchen features custom cabinets, granite counters, gas cooktop, SS appliances, & wine fridge. 3 car gar. has insulated doors & AC with a floored attic above. There is a tucked away MIL suite or office with its own entrance & pool views. Large master is its own retreat w a custom gas fireplace, serene bath & custom closet. Formal Living & Dining complete the downstairs. Upstairs has 3 additional beds, 2 baths & a huge bonus space that could be a game room, office or exercise room overlooking the golf course. Dont miss this one!
Location
State TX
County Denton
Community Club House, Curbs, Golf, Tennis Court(S)
Direction See GPS
Rooms
Dining Room 2
Interior
Interior Features Built-in Wine Cooler, Cable TV Available, Decorative Lighting, Eat-in Kitchen, Flat Screen Wiring, Granite Counters, High Speed Internet Available, Kitchen Island, Smart Home System, Sound System Wiring, Vaulted Ceiling(s), Walk-In Closet(s)
Heating Central, Zoned
Cooling Ceiling Fan(s), Electric, Zoned
Flooring Ceramic Tile, Marble, Wood
Fireplaces Number 1
Fireplaces Type Electric, Gas
Equipment Satellite Dish
Appliance Dishwasher, Disposal, Electric Cooktop, Electric Oven, Microwave, Plumbed for Ice Maker, Vented Exhaust Fan
Heat Source Central, Zoned
Laundry Utility Room, Full Size W/D Area
Exterior
Exterior Feature Covered Patio/Porch, Rain Gutters
Garage Spaces 3.0
Fence Metal
Pool Gunite, In Ground, Pool Sweep, Pool/Spa Combo, Sport, Water Feature
Community Features Club House, Curbs, Golf, Tennis Court(s)
Utilities Available City Sewer, City Water, Concrete, Curbs, Sidewalk
Roof Type Composition
Garage Yes
Private Pool 1
Building
Lot Description Cul-De-Sac, Interior Lot, Irregular Lot, Landscaped, Lrg. Backyard Grass, Many Trees, On Golf Course, Sprinkler System, Subdivision
Story Two
Foundation Slab
Structure Type Brick
Schools
School District Lewisville Isd
Others
Ownership See Agent
Acceptable Financing Cash, Conventional
Listing Terms Cash, Conventional
Financing Cash
Read Less Info
Want to know what your home might be worth? Contact us for a FREE valuation!

Our team is ready to help you sell your home for the highest possible price ASAP

©2025 North Texas Real Estate Information Systems.
Bought with Sean Kim • MRG Realty
GET MORE INFORMATION
REALTOR® | Lic# 0590340






