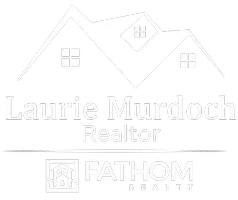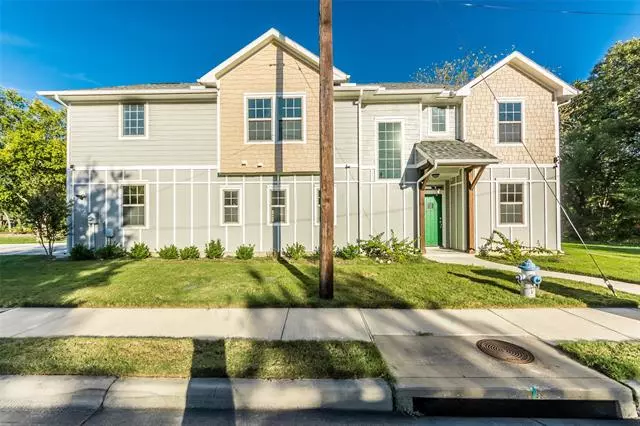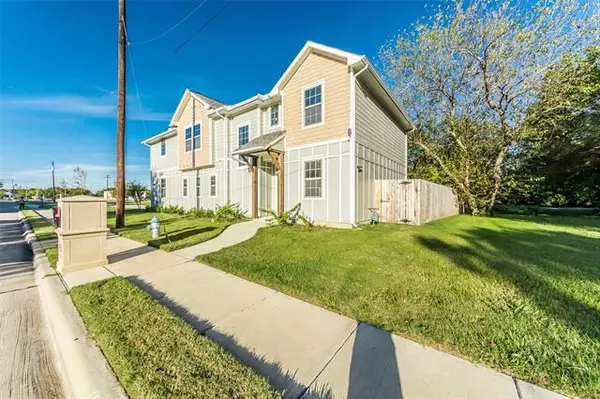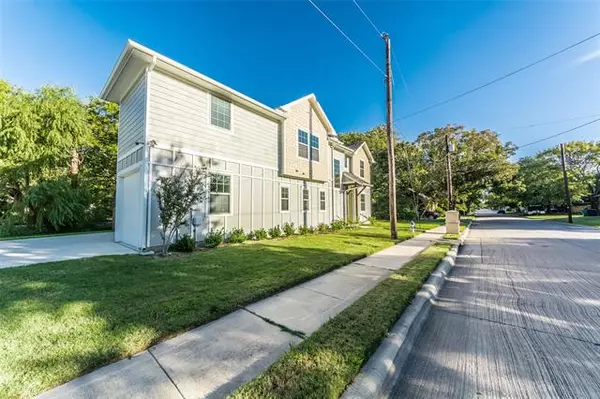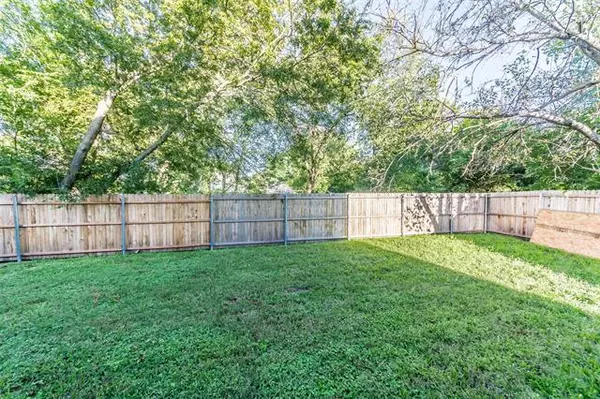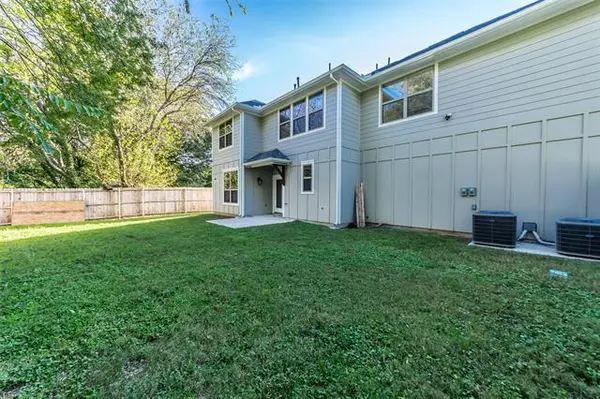$299,950
For more information regarding the value of a property, please contact us for a free consultation.
3 Beds
3 Baths
1,960 SqFt
SOLD DATE : 12/14/2020
Key Details
Property Type Single Family Home
Sub Type Single Family Residence
Listing Status Sold
Purchase Type For Sale
Square Footage 1,960 sqft
Price per Sqft $153
Subdivision Shorts Add
MLS Listing ID 14444612
Sold Date 12/14/20
Style Traditional
Bedrooms 3
Full Baths 2
Half Baths 1
HOA Y/N None
Total Fin. Sqft 1960
Year Built 2019
Annual Tax Amount $814
Lot Size 0.305 Acres
Acres 0.305
Property Description
Pristine custom home built in 2019. Only half mile to downtown McKinney. Downstairs open island kitchen looking out to large yard, new fence and covered patio. Refrigerator, washer and dryer stay. Kitchen has stainless steel appliances, custom cabinets, microwave and granite countertops and island. Study, dining room and living area downstairs. Game room, split bedrooms and special master suite upstairs. Master bath has double vanities, huge shower with sitdown and a large closet with built-ins. Video security system. Upgraded foundation with approximately 30 piers under the slab. Water softener in the garage.*Buyer lost job. House is back on market. Appraisal done, minor repairs from inspection done.*
Location
State TX
County Collin
Community Park
Direction Highway 121 to S McDonald St, head north. Right on Christian St, left on Hamilton. Property will be on your right. See GPS.
Rooms
Dining Room 1
Interior
Interior Features Cable TV Available, Decorative Lighting
Heating Central, Natural Gas
Cooling Central Air, Electric
Flooring Laminate
Fireplaces Number 1
Fireplaces Type Gas Logs, Gas Starter
Appliance Disposal, Double Oven, Electric Oven, Gas Cooktop, Microwave, Water Filter, Water Purifier, Water Softener, Gas Water Heater
Heat Source Central, Natural Gas
Laundry Washer Hookup
Exterior
Exterior Feature Covered Patio/Porch, Rain Gutters
Garage Spaces 2.0
Fence Wood
Community Features Park
Utilities Available City Sewer, City Water, Curbs, Individual Gas Meter, Individual Water Meter, Sidewalk
Roof Type Composition
Garage Yes
Building
Lot Description Irregular Lot, Sprinkler System
Story Two
Foundation Combination
Structure Type Siding
Schools
Elementary Schools Finch
Middle Schools Dowell
High Schools Mckinney
School District Mckinney Isd
Others
Ownership See Agent
Acceptable Financing Cash, Conventional, FHA, VA Loan
Listing Terms Cash, Conventional, FHA, VA Loan
Financing Conventional
Read Less Info
Want to know what your home might be worth? Contact us for a FREE valuation!

Our team is ready to help you sell your home for the highest possible price ASAP

©2025 North Texas Real Estate Information Systems.
Bought with Chaojing Chang • Keller Williams Realty Allen
GET MORE INFORMATION
REALTOR® | Lic# 0590340
