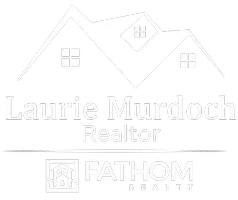$1,745,000
For more information regarding the value of a property, please contact us for a free consultation.
5 Beds
5 Baths
5,916 SqFt
SOLD DATE : 10/02/2020
Key Details
Property Type Single Family Home
Sub Type Single Family Residence
Listing Status Sold
Purchase Type For Sale
Square Footage 5,916 sqft
Price per Sqft $294
Subdivision Red Wolf Estate
MLS Listing ID 14376564
Sold Date 10/02/20
Style Traditional
Bedrooms 5
Full Baths 4
Half Baths 1
HOA Y/N None
Total Fin. Sqft 5916
Year Built 2000
Annual Tax Amount $24,132
Lot Size 0.737 Acres
Acres 0.737
Property Description
Nestled in Prestigious West Plano, this single owner Custom home exudes classic beauty. An impressive curb appeal welcomes you into this expansive dream home with all the bells and whistles you could possibly image including an air controlled wine grotto, 5 car heated and cooled garage, stunning gourmet kitchen with custom Alderwood cabinetry, 1st floor owner's retreat, private flex room, game room with balcony, huge floored attic & more! Surrounded by lush mature landscaping, the tranquil backyard features an expansive covered pergola with fully equipped outdoor kitchen complete with a Grand Turbo grill & pizza oven, fire-pit, raised stone herb garden, walking path, 9ft heated pool with Grotto & sundeck.
Location
State TX
County Denton
Direction From DNT exit Windhaven and head West. Turn left on Red Wolf and right on Timber Wolf. Home is on the left.
Rooms
Dining Room 2
Interior
Interior Features Cable TV Available, Decorative Lighting, High Speed Internet Available, Multiple Staircases, Sound System Wiring, Vaulted Ceiling(s), Wet Bar
Heating Central, Natural Gas, Zoned
Cooling Attic Fan, Ceiling Fan(s), Central Air, Electric, Zoned
Flooring Carpet, Ceramic Tile, Wood
Fireplaces Number 4
Fireplaces Type Gas Logs, Gas Starter, Stone, Wood Burning
Equipment Intercom
Appliance Built-in Refrigerator, Commercial Grade Range, Commercial Grade Vent, Dishwasher, Disposal, Double Oven, Electric Oven, Gas Cooktop, Gas Range, Ice Maker, Microwave, Plumbed for Ice Maker, Vented Exhaust Fan, Gas Water Heater
Heat Source Central, Natural Gas, Zoned
Laundry Full Size W/D Area, Laundry Chute, Washer Hookup
Exterior
Exterior Feature Attached Grill, Balcony, Covered Patio/Porch, Fire Pit, Garden(s), Rain Gutters, Lighting, Outdoor Living Center
Garage Spaces 5.0
Fence Chain Link, Gate, Metal
Pool Gunite, Heated, In Ground, Pool/Spa Combo, Pool Sweep, Water Feature
Utilities Available City Sewer, City Water, Concrete, Curbs, Sidewalk, Underground Utilities
Roof Type Slate,Tile
Garage Yes
Private Pool 1
Building
Lot Description Cul-De-Sac, Few Trees, Interior Lot, Landscaped, Lrg. Backyard Grass, Sprinkler System, Subdivision
Story Two
Foundation Slab
Structure Type Brick,Wood
Schools
Elementary Schools Homestead
Middle Schools Arborcreek
High Schools Hebron
School District Lewisville Isd
Others
Ownership See Tax
Acceptable Financing Cash, Conventional
Listing Terms Cash, Conventional
Financing Conventional
Read Less Info
Want to know what your home might be worth? Contact us for a FREE valuation!

Our team is ready to help you sell your home for the highest possible price ASAP

©2025 North Texas Real Estate Information Systems.
Bought with Andrew Painter • Robert Elliott and Associates
GET MORE INFORMATION
REALTOR® | Lic# 0590340

