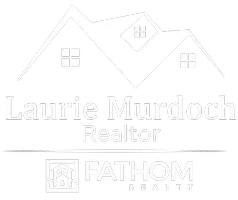$399,000
For more information regarding the value of a property, please contact us for a free consultation.
5 Beds
3 Baths
3,086 SqFt
SOLD DATE : 10/05/2020
Key Details
Property Type Single Family Home
Sub Type Single Family Residence
Listing Status Sold
Purchase Type For Sale
Square Footage 3,086 sqft
Price per Sqft $129
Subdivision Hunters Glen Three
MLS Listing ID 14422797
Sold Date 10/05/20
Style Traditional
Bedrooms 5
Full Baths 3
HOA Y/N None
Total Fin. Sqft 3086
Year Built 1983
Annual Tax Amount $7,285
Lot Size 9,583 Sqft
Acres 0.22
Lot Dimensions Irregular
Property Description
Warmth Envelopes You As Soon As You Step Through The Door-You Are Home! 4 Bedroom-3 Bath Floor Plan Has Something For Everyone From A Cozy Living Room With Engineered Wood Floors, Wet Bar And Rich Paneling Plus A Beamed Ceiling And Wet Bar, To The Bright Sunroom Tucked In The Back, Soon To Be Your Favorite Place To Curl Up With A Book, And The West Wing Mother-In-Law Suite Or Private Living Area With A Kitchenette Across the Hall and A Full Bathroom. You'll Love The Gourmet Kitchen Just In Time For The Holidays: Granite Counters, Electric Cooktop, Miles Of Counters. The Adjacent Breakfast Nook With Beamed Cupola Ceiling Has a Butler's Pantry For Additional Storage. Lush And Vibrant Gardens Fill The Backyard!
Location
State TX
County Collin
Direction From Preston, go west on Spring Creek, left on Custer, left on Apple Valley
Rooms
Dining Room 2
Interior
Interior Features Cable TV Available, Decorative Lighting, High Speed Internet Available, Paneling, Vaulted Ceiling(s), Wainscoting, Wet Bar
Heating Central, Natural Gas, Zoned
Cooling Ceiling Fan(s), Central Air, Electric, Zoned
Flooring Carpet, Ceramic Tile, Slate
Fireplaces Number 1
Fireplaces Type Wood Burning
Appliance Dishwasher, Disposal, Electric Cooktop, Electric Oven, Microwave, Plumbed for Ice Maker, Trash Compactor
Heat Source Central, Natural Gas, Zoned
Laundry Electric Dryer Hookup, Full Size W/D Area, Washer Hookup
Exterior
Exterior Feature Garden(s), Rain Gutters
Garage Spaces 2.0
Fence Wood
Utilities Available Alley, City Sewer, City Water, Concrete, Curbs, Individual Gas Meter, Individual Water Meter, Sidewalk
Roof Type Composition
Garage Yes
Building
Lot Description Few Trees, Interior Lot, Landscaped, Sprinkler System, Subdivision
Story One
Foundation Slab
Structure Type Brick,Frame
Schools
Elementary Schools Carlisle
Middle Schools Schimelpfe
High Schools Plano Senior
School District Plano Isd
Others
Ownership See Agent
Acceptable Financing Cash, Conventional, FHA, VA Loan
Listing Terms Cash, Conventional, FHA, VA Loan
Financing Conventional
Read Less Info
Want to know what your home might be worth? Contact us for a FREE valuation!

Our team is ready to help you sell your home for the highest possible price ASAP

©2025 North Texas Real Estate Information Systems.
Bought with Barbara Van Poole • Keller Williams Realty DPR
GET MORE INFORMATION
REALTOR® | Lic# 0590340

