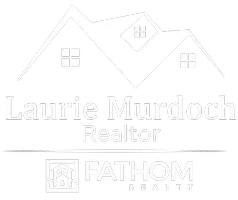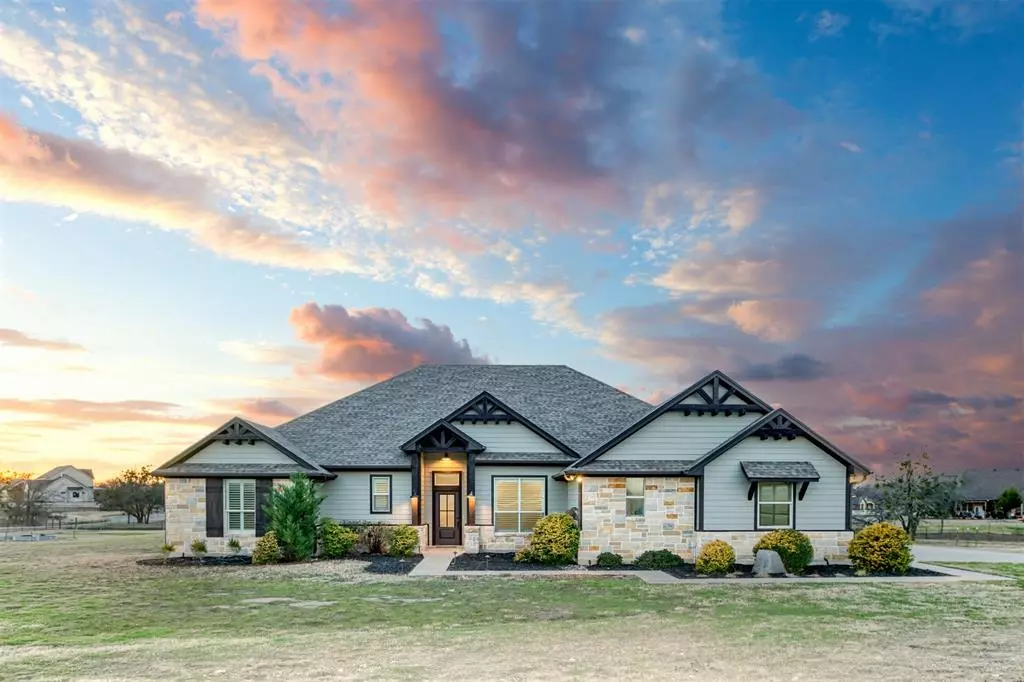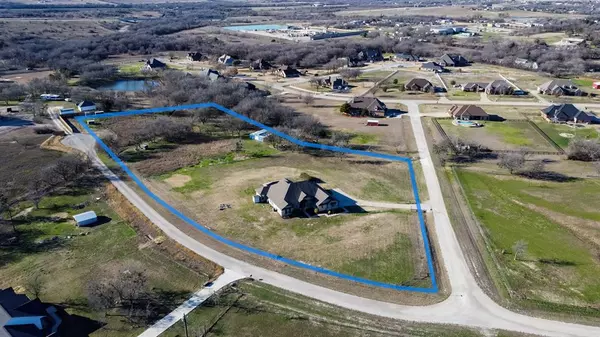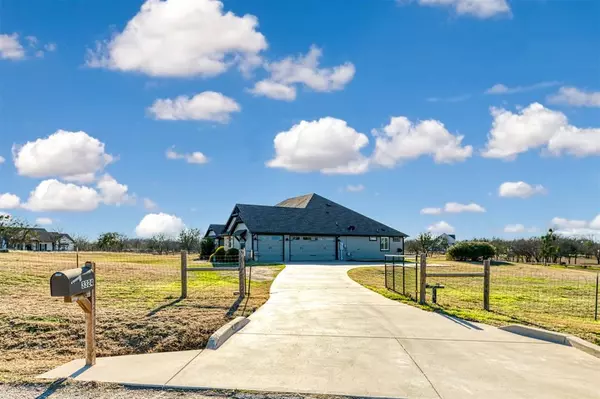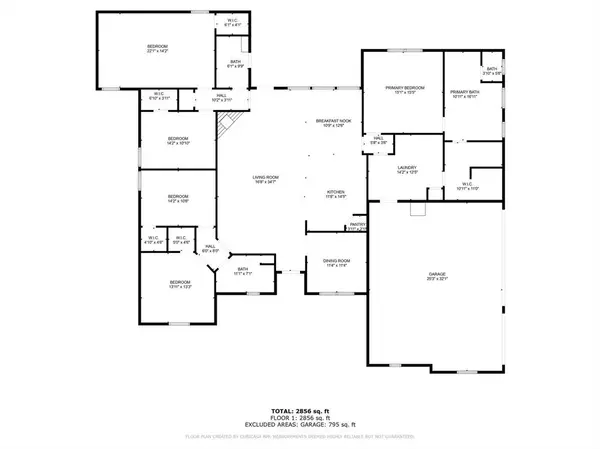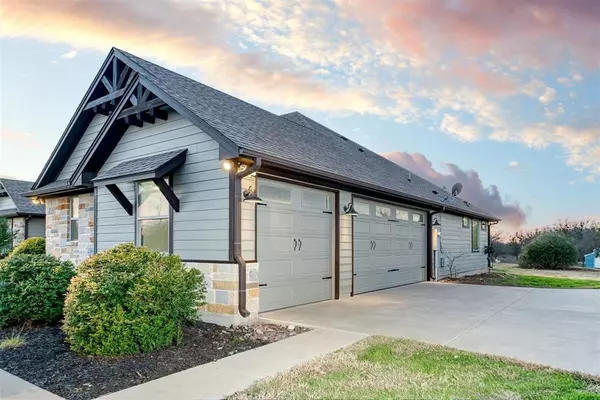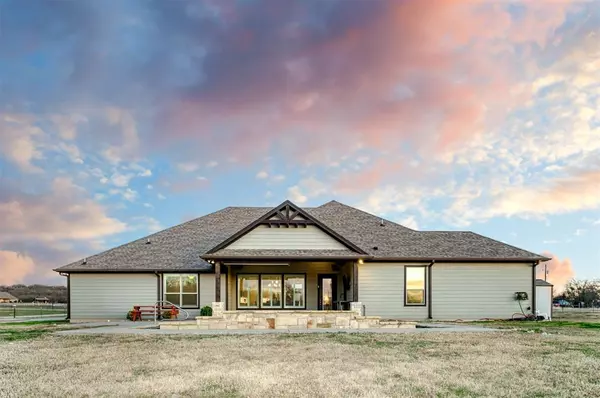4 Beds
3 Baths
3,067 SqFt
4 Beds
3 Baths
3,067 SqFt
Key Details
Property Type Single Family Home
Sub Type Single Family Residence
Listing Status Active
Purchase Type For Sale
Square Footage 3,067 sqft
Price per Sqft $244
Subdivision Bent Crk Farms
MLS Listing ID 20808424
Bedrooms 4
Full Baths 3
HOA Y/N None
Year Built 2017
Annual Tax Amount $12,825
Lot Size 5.687 Acres
Acres 5.687
Property Description
Inside, the modern kitchen is a chef's delight, including a new range & dishwasher installed in Dec 2024, beautiful custom cabinets & a huge walk-in pantry. Cozy up to the decorative fireplace with gas logs, & enjoy the spacious feel of the home with its 12-foot ceilings. The media-game room, complete with a large walk-in storage closet, is perfect for movie or game nights, while the huge laundry room conveniently offers cabinets, deep countertops, & space for a fridge.
Step outside to find a stunning pool complete with water features, a tanning ledge, & optional child-proof fencing, perfect for relaxing & keeping cool. The oversized covered patio, equipped with an outdoor sink, offers breathtaking sunset views, making it an ideal spot for gatherings. For those with farm animals, the cross fencing & barn with 2 stalls and a tack room, built in August 2022, provides excellent facilities.
Elegant plantation shutters adorn the windows, & the 3-car garage accommodates larger trucks with its heightened doors. Soakers in the front flower beds keep your landscaping vibrant.
With no HOA & low taxes, you'll enjoy the freedom & cost savings that come with this beautiful country property. Designed with energy efficiency in mind, the HVAC system, replaced in 2024 with a Lennox unit, ensures year-round comfort.
Located just minutes from the Chisholm Trail & a short 19-mile (23-minute) drive to downtown Fort Worth, this property offers a peaceful retreat with modern amenities & easy access to urban conveniences. 3324 Saddle Club Lane is a rare find, offering the perfect blend of luxury & tranquility, ready to become your country dream retreat.
Location
State TX
County Johnson
Direction Take I-30 to Chisholm Trail and go south. Take exit to County Rd 920 and turn left. Turn right on 1902 S. Turn left on Bent Creek Trail. Turn right on Mitchell Creek Lane. Destination will be on the right.
Rooms
Dining Room 1
Interior
Interior Features Cable TV Available, Chandelier, Decorative Lighting, Eat-in Kitchen, High Speed Internet Available, Kitchen Island, Open Floorplan, Pantry, Walk-In Closet(s)
Heating Electric
Cooling Ceiling Fan(s), Central Air, Electric
Flooring Carpet, Tile, Wood
Fireplaces Number 1
Fireplaces Type Gas Logs, Living Room
Appliance Dishwasher, Disposal, Electric Range, Microwave
Heat Source Electric
Laundry Electric Dryer Hookup, Utility Room, Full Size W/D Area
Exterior
Garage Spaces 3.0
Pool Gunite, In Ground, Water Feature
Utilities Available Aerobic Septic
Roof Type Composition
Total Parking Spaces 3
Garage Yes
Private Pool 1
Building
Lot Description Acreage, Corner Lot, Many Trees
Story One
Foundation Slab
Level or Stories One
Structure Type Brick
Schools
Elementary Schools Njoshua
High Schools Joshua
School District Joshua Isd
Others
Ownership Deborah and Tyler Randolph
Acceptable Financing Cash, Conventional, VA Loan
Listing Terms Cash, Conventional, VA Loan

GET MORE INFORMATION
REALTOR® | Lic# 0590340
