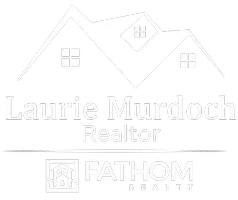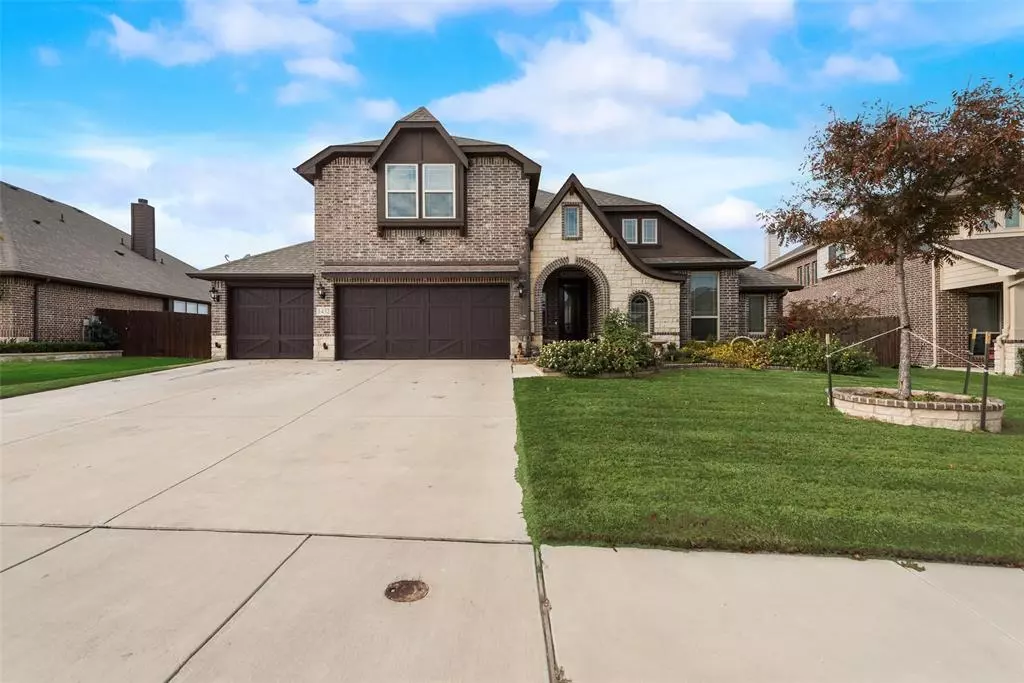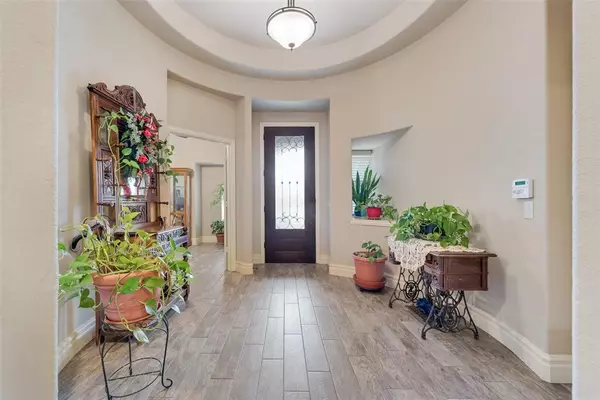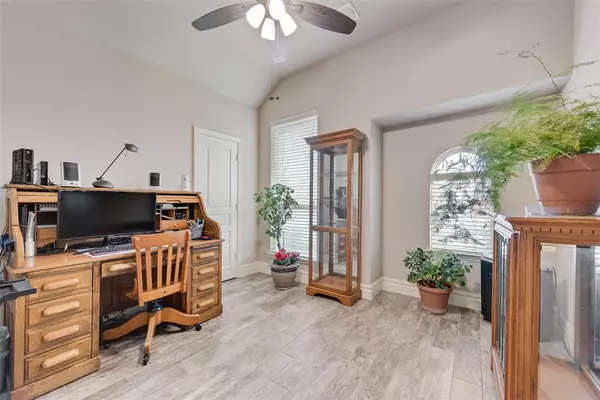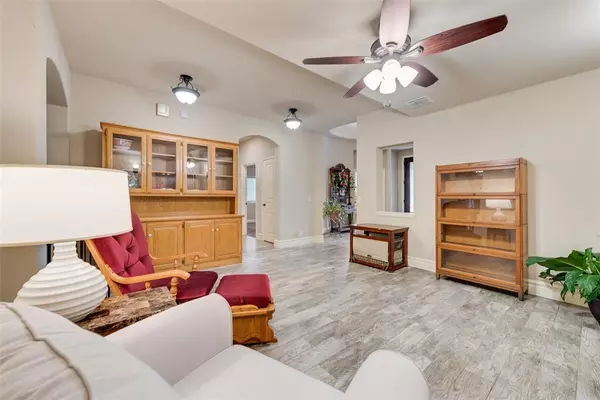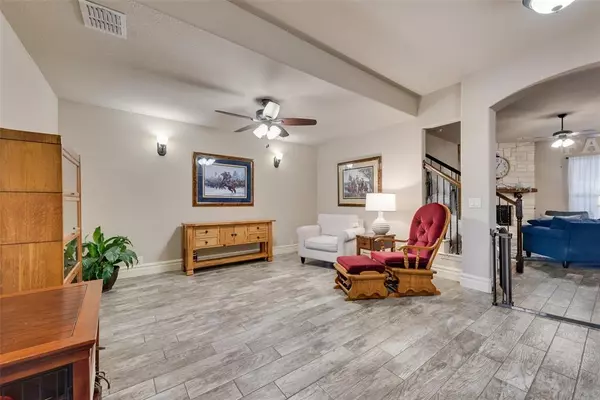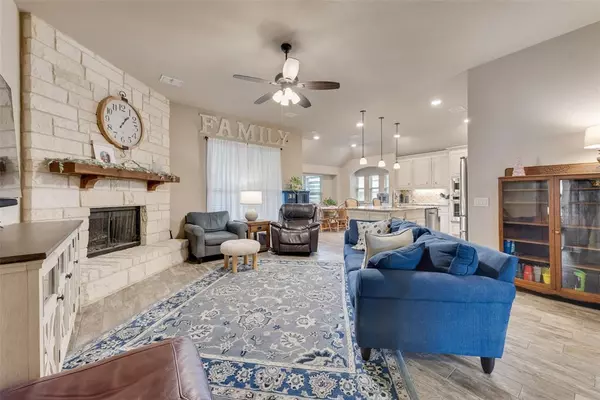5 Beds
3 Baths
3,284 SqFt
5 Beds
3 Baths
3,284 SqFt
Key Details
Property Type Single Family Home
Sub Type Single Family Residence
Listing Status Active
Purchase Type For Sale
Square Footage 3,284 sqft
Price per Sqft $155
Subdivision Crestview Ph Ii
MLS Listing ID 20795512
Bedrooms 5
Full Baths 3
HOA Fees $395/ann
HOA Y/N Mandatory
Year Built 2018
Annual Tax Amount $11,191
Lot Size 9,147 Sqft
Acres 0.21
Property Description
Step into elegance with this meticulously designed home featuring an open floor plan, 5 spacious bedrooms, and 3 stylish baths. From the moment you approach the **8-foot Mahogany front door with intricate glass and iron detailing**, you'll know this is something special.
The **Master Suite** is a true retreat, boasting a generous walk-in closet, dual sinks, a garden tub, and a separate shower. The **deluxe kitchen** is a chef's dream, complete with stainless steel appliances, upgraded granite countertops, a marble backsplash, and custom cabinetry.
Enjoy the warmth and beauty throughout, complemented by the stunning **stone fireplace** in the family room. while additional touches like upgraded flooring, framed mirrors, soft-close cabinetry, and faux wood blinds enhance the home's luxurious feel.
The oversized **3-car garage with cedar doors** provides plenty of space, and the extended covered patio overlooks a **fully landscaped backyard**, perfect for relaxing or entertaining.
This home is an entertainer's dream and a personal sanctuary. schedule your tour today!
Location
State TX
County Tarrant
Direction I-35 W exit Alsbury and turn right on NE Alsbury. Travel 1 mile, turn on NW Renfro, turn left onto S. Crowley Rd. left onto South Hampton.
Rooms
Dining Room 2
Interior
Interior Features Cable TV Available, Decorative Lighting, Granite Counters, Kitchen Island, Vaulted Ceiling(s), Walk-In Closet(s)
Fireplaces Number 1
Fireplaces Type Stone, Wood Burning
Appliance Dishwasher, Disposal, Electric Cooktop, Electric Oven, Electric Water Heater, Ice Maker, Microwave, Convection Oven, Double Oven
Exterior
Garage Spaces 3.0
Utilities Available City Sewer, City Water, Concrete, Curbs, Sidewalk
Total Parking Spaces 3
Garage Yes
Building
Story Two
Level or Stories Two
Schools
Elementary Schools Frazier
Middle Schools Hughes
High Schools Burleson
School District Burleson Isd
Others
Ownership See Tax

GET MORE INFORMATION
REALTOR® | Lic# 0590340
